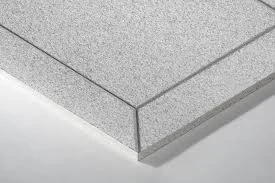Nov . 27, 2024 23:35 Back to list
Access Panel Ceiling Dimensions and Specifications for Optimal Installation
Understanding Access Panel Ceiling Sizes A Comprehensive Guide
Access panels are essential components in modern construction and architectural design. They provide convenient access to hidden areas, such as ducts, pipes, and electrical systems, allowing for maintenance and repairs without compromising the integrity of the surrounding structures. When choosing access panels, one critical aspect to consider is the ceiling size. This article will delve into the importance of ceiling sizes for access panels, factors to consider when selecting the right size, and the benefits of proper sizing in versatile applications.
Importance of Access Panel Ceiling Size
The ceiling size of an access panel is crucial because it dictates how easily maintenance personnel can access the systems they need to work on. An appropriately sized access panel allows quick and unobstructed entry, reducing the time required for repairs or inspections. Inadequate sizing can lead to several challenges, including increased labor costs, potential damage to surrounding structures during installation or removal, and even safety hazards.
In commercial and industrial settings, for example, the access panel might need to accommodate large equipment or ductwork. In residential settings, access panels can vary significantly in size depending on the location—panels in a bathroom might be smaller than those in a utility room due to the different systems they cover.
Factors to Consider for Access Panel Ceiling Sizes
When selecting an access panel, several key factors should be considered
1. Purpose The intended use of the access panel plays a significant role in determining the size. For instance, a panel meant for frequent access to electrical systems may need to be larger to allow comfortable movement and manipulation of tools.
2. Location The placement of the access panel influences its size. Panels located in more constrained environments will generally need to be more compact. Conversely, panels situated in spacious areas may afford larger dimensions.
3. System Requirements Different systems require varying access sizes. For example, HVAC systems may require larger access panels to facilitate the installation and maintenance of ductwork and components, while plumbing access panels might not need to be as large.
4. Building Codes and Regulations Local building codes often dictate minimum access panel sizes for specific applications. It's essential to familiarize oneself with these regulations to ensure compliance and avoid potential fines or project delays.
access panel ceiling size

5. Accessibility According to the Americans with Disabilities Act (ADA), certain environments must be accessible to individuals with disabilities. This may influence the size and placement of access panels to ensure they meet accessibility standards.
The Benefits of Proper Sizing
Having the correct access panel ceiling size offers several advantages
1. Efficiency Properly sized panels facilitate quicker access, allowing maintenance teams to work more effectively. This efficiency can directly reduce operational downtime and improve overall productivity.
2. Safety A well-sized access panel minimizes the risk of accidents during service work. It allows technicians to work comfortably and safely, reducing the chances of injuries that could occur in cramped or awkward spaces.
3. Cost-Effectiveness Choosing the right size can ultimately save money. Fewer adjustments and modifications mean reduced labor costs and lower material expenditures. Additionally, having an appropriately sized panel can prolong the lifespan of both the panel and the systems it provides access to by allowing for more efficient maintenance.
4. Aesthetic Considerations Access panels are often designed to blend in with the surrounding décor. Choosing a size that is proportional to the area not only enhances functionality but also maintains aesthetic appeal, particularly in residential settings.
5. Future-Proofing Opting for standard sizes can be a wise choice as it allows for easier upgrades or maintenance down the line. Should a system require more robust components in the future, a pre-existing larger access panel will accommodate these needs without further alteration.
Conclusion
Choosing the correct access panel ceiling size is a vital consideration for any construction or renovation project. By evaluating the purpose, location, system requirements, building codes, and accessibility needs, one can ensure that the selected access panel serves its function efficiently and safely. With proper sizing, the benefits range from enhanced safety and efficiency to cost savings and improved aesthetics—ultimately contributing to the longevity and performance of the systems they are designed to protect. As the demand for effective and functional building solutions continues to grow, understanding the nuances of access panel ceiling sizes will remain essential for architects, builders, and homeowners alike.
-
Durable Ceiling T Grid Systems | Easy InstallationNewsAug.29,2025
-
PVC Gypsum Ceiling: Durable, Laminated Tiles for Modern SpacesNewsAug.28,2025
-
Pvc Gypsum Ceiling Is DurableNewsAug.21,2025
-
Mineral Fiber Board Is DurableNewsAug.21,2025
-
Ceiling Tile Clip Reusable DesignNewsAug.21,2025
-
Ceiling T Grid Modular DesignNewsAug.21,2025







