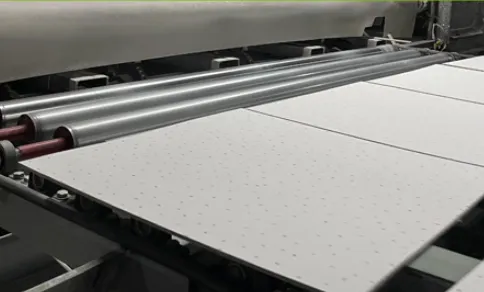Nov . 24, 2024 19:55 Back to list
Analyzing the Impact of Access Panel Size Limitations on Performance and Design Choices
Understanding Access Panel Sizes and Their Ceiling Configurations
Access panels are essential components in construction and interior design, providing necessary access to hidden spaces like plumbing, electrical systems, or HVAC installations. A critical aspect of utilizing access panels effectively is understanding their sizes and the ceiling configurations they are designed for. In this article, we will explore the various access panel sizes, their significance, and the considerations needed for proper installation within ceilings.
Importance of Access Panel Sizes
Access panels come in various sizes, typically ranging from small, discreet openings to larger installations that allow easy access to significant infrastructure components. The size of the access panel must correspond to the purpose it serves. For instance, a small panel may suffice for routine maintenance inspection of wiring, while larger panels are necessary for substantial access to ducts or piping systems.
Choosing the correct size is crucial for ensuring that technicians can easily reach the areas they need to work on without damaging surrounding materials. The right size also aids in maintaining the aesthetic appeal of a space, as larger panels can be visually disruptive if not installed thoughtfully.
Common Sizes and Their Applications
Access panels can be categorized into standard sizes, though custom dimensions are often available for specialized needs
. Here are some common standard sizes1. 12” x 12” – Ideal for smaller applications, such as accessing electrical boxes or minor plumbing. 2. 16” x 16” – This size is frequently used for larger junction boxes or minor duct access. 3. 24” x 24” – Commonly utilized in commercial buildings for accessing larger systems like HVAC ducts. 4. 36” x 36” – Often employed for extensive access to significant mechanical systems or dual access needs.
While these sizes cover many requirements, design teams must consider the specific needs of the installation, including the type of systems being accessed and the frequency of maintenance.
access panel sizes ceiling

Ceiling Configurations and Considerations
When integrating access panels into ceilings, several considerations must be taken into account. Firstly, the ceiling type plays a significant role. For instance, in suspended ceilings, different access panels are needed compared to drywall or plaster ceilings.
Suspended Ceilings In these configurations, access panels must be compatible with the grid system of the ceiling. Many manufacturers offer panels that can be flush-mounted with the ceiling tiles, ensuring seamless integration and maintaining aesthetic integrity. It is essential to ensure that the panels can safely bear the weight of any ceiling tiles placed above them.
Drywall Ceilings With drywall applications, access panels are typically framed into the ceiling structure. This installation style requires careful measuring and cutting to avoid compromising the structural integrity of the surrounding drywall. A quality access panel for drywall can be finished with joint compounds, allowing for a nearly invisible appearance once painted.
Fire-rated Ceilings In commercial and industrial spaces, fire-rated ceilings may be present. For these settings, using access panels that meet the required fire ratings is crucial. These panels are designed to contain any potential fire hazards and need to adhere to specific building codes.
Aesthetic and Functional Considerations
An often-overlooked aspect of access panels is their impact on the overall aesthetics of a space. Numerous products on the market today allow for custom designs or finishes that can seamlessly blend with the surrounding area. Architects and designers should collaborate with access panel manufacturers to ensure that the chosen panels not only fulfill their functional requirements but also complement the overall design intent.
Conclusion
Access panel sizes and ceiling configurations are fundamental aspects of building design that require careful consideration. From the selection of appropriate sizes to understanding the nuances of installation within various ceiling types, proper planning ensures functional access while maintaining a cohesive aesthetic. As technology and building materials continue to evolve, staying informed about industry standards and innovations will further enhance the efficient use of access panels in all types of construction projects.
-
Quality Ceiling Trap Doors & Access Panels | Easy & Secure AccessNewsAug.30,2025
-
Durable Ceiling T Grid Systems | Easy InstallationNewsAug.29,2025
-
PVC Gypsum Ceiling: Durable, Laminated Tiles for Modern SpacesNewsAug.28,2025
-
Pvc Gypsum Ceiling Is DurableNewsAug.21,2025
-
Mineral Fiber Board Is DurableNewsAug.21,2025
-
Ceiling Tile Clip Reusable DesignNewsAug.21,2025







