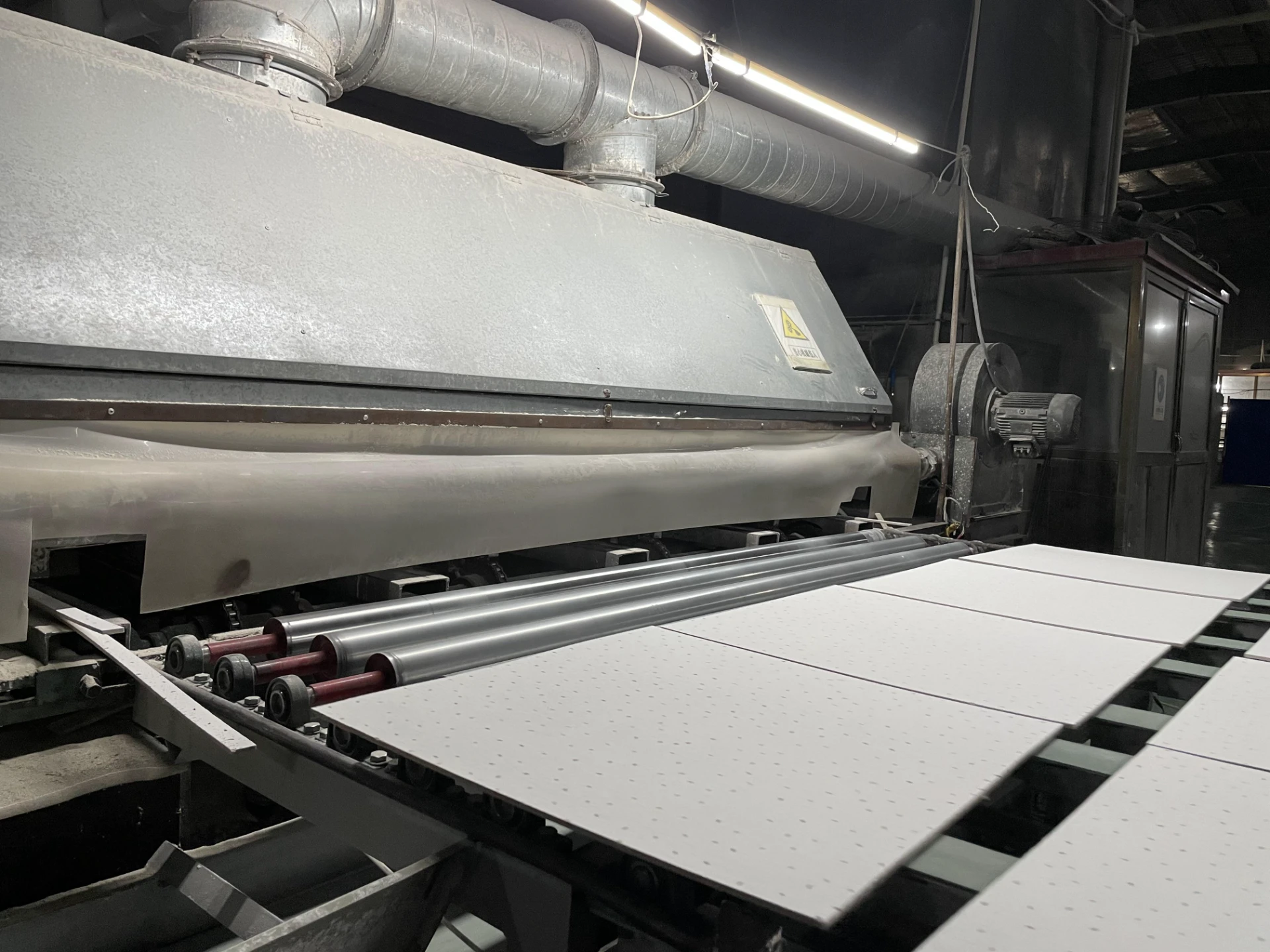Jan . 01, 2025 09:22 Back to list
Ceiling Access Hatch Dimensions and Specifications for Various Applications
Ceiling Access Hatch Sizes Essential Considerations for Construction and Maintenance
In the realm of construction and building maintenance, one often-overlooked aspect is the ceiling access hatch. This seemingly minor component plays a significant role in accessing critical areas such as attics, ducts, or pipes hidden within the ceiling. The size of ceiling access hatches is a fundamental consideration, as it impacts not only functionality and accessibility but also compliance with building codes and safety regulations.
Importance of Appropriate Sizing
When it comes to ceiling access hatches, the size must be carefully determined based on several factors. First and foremost, the hatch should accommodate the type of maintenance or repairs that may be required. For instance, if access is needed for large HVAC equipment, a larger hatch will be necessary. Conversely, if the primary purpose is for small inspections or minor repairs, a smaller hatch may suffice.
The standard sizes for ceiling access hatches typically range from 12 x 12 to 36 x 36. However, custom sizes are also available to meet specific needs. It is essential for architects and builders to communicate with maintenance teams to determine an appropriate size, ensuring that workers can safely and efficiently perform their tasks without hindrance.
Building Codes and Regulations
Building codes play a significant role in determining how large or small an access hatch can be. Codes vary by region, but they generally dictate minimum sizes to ensure safety and accessibility for maintenance workers. Additionally, installation guidelines often specify requirements for materials used and methods of securing the hatch, which are vital to maintaining fire safety standards and ensuring that the hatch can withstand any load that may be placed upon it.
Failure to comply with these codes can lead to dire consequences, including delays in construction, fines, or even serious safety violations
. Therefore, it is crucial for builders and contractors to be well-informed about local building regulations when selecting sizes for ceiling access hatches.ceiling access hatch sizes

Types of Access Hatches
Every project may require different types of access hatches, depending on where they are located and what they give access to. Common types include
1. Insulated Access Hatches Ideal for areas where temperature control is essential, like attics or mechanical rooms. 2. Fire-Rated Access Hatches Required in areas where fire safety is a concern, these hatches must adhere to strict fire resistance ratings. 3. Plastic Access Hatches Lightweight and unlikely to rust, they are best suited for areas that do not require heavy-duty access. 4. Metal Access Hatches These provide the most durability and are ideal for high-traffic areas.
Choosing the right type of hatch is directly related to its size and intended use, emphasizing the need for careful planning and consideration during the construction process.
Practical Considerations
In addition to size and type, other practical aspects should be considered, such as the location of the hatch. Optimally, access hatches should be installed in areas that allow easy access without the need for ladders or heavy lifting, minimizing the risk of accidents. Furthermore, the hatch should be equipped with a secure locking mechanism to prevent unauthorized access while allowing quick retrieval during maintenance emergencies.
Conclusion
The specification of ceiling access hatch sizes is a critical component of the construction and maintenance process. With the right size and type, these hatches can facilitate effortless access to essential building systems, ensuring the smooth operation of facilities. Careful planning taking into account building codes, safety regulations, and practical considerations will pave the way for effective maintenance work and improve the longevity of your structure. In the end, what might seem like a small detail can significantly influence the overall functionality and safety of a building.
-
Quality Ceiling Trap Doors & Access Panels | Easy & Secure AccessNewsAug.30,2025
-
Durable Ceiling T Grid Systems | Easy InstallationNewsAug.29,2025
-
PVC Gypsum Ceiling: Durable, Laminated Tiles for Modern SpacesNewsAug.28,2025
-
Pvc Gypsum Ceiling Is DurableNewsAug.21,2025
-
Mineral Fiber Board Is DurableNewsAug.21,2025
-
Ceiling Tile Clip Reusable DesignNewsAug.21,2025







