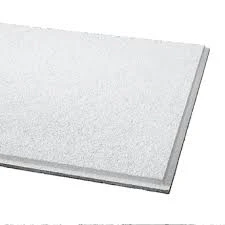Nov . 10, 2024 17:27 Back to list
Requirements for Ceiling Access Panel Installation and Compliance Guidelines
Ceiling Access Panel Requirements Ensuring Safety and Functionality
Ceiling access panels are essential components in both residential and commercial structures, enabling convenient access to plumbing, electrical systems, and HVAC systems located above ceilings. While these panels might be a small part of an overall building design, understanding their requirements is crucial for ensuring safety, functionality, and code compliance. This article discusses the key considerations and requirements for ceiling access panels.
Purpose and Importance
The primary purpose of a ceiling access panel is to provide a safe and efficient means of accessing hidden infrastructure, such as electrical wires, water pipes, and ductwork. Properly installed access panels allow for routine maintenance, emergency repairs, and inspections without causing significant disruption to the surrounding space. Therefore, the panel's design must accommodate these functions while adhering to established building codes and safety standards.
Types of Access Panels
There are various types of ceiling access panels available, including
1. Drywall Access Panels These panels are made to blend seamlessly into the surrounding drywall and are commonly used in finished ceilings. They often feature a flush, concealed design for aesthetic appeal.
2. Metal Access Panels Metal panels are more robust and can be used in environments that require additional durability, such as commercial spaces.
3. Fire-Rated Access Panels Installed in fire-resistant constructions, these panels are specifically designed to prevent the spread of flames and smoke and must comply with fire safety regulations.
4. Hinged Access Panels These panels are easy to open and close, providing quick access without the need for tools.
Building Code Compliance
One of the foremost requirements for ceiling access panels is compliance with local building codes. Building codes vary significantly by location, but typical requirements include
- Size and Location Access panels must be appropriately sized to allow adequate muscle movement for repairs. Their placement should also consider accessibility for maintenance personnel.
- Clearance Space Local codes often stipulate the amount of clearance required around the access panel
. This space ensures that technicians can work safely and effectively without obstruction.ceiling access panel requirements

- Weight-Bearing Capacity Some access panels may need to support the weight of individuals or equipment. Builders must ensure that the selected panel can bear any expected loads and that the frame is properly secured.
Materials and Design Considerations
The materials used to construct access panels can greatly impact their effectiveness and longevity. Common materials include
- Gypsum Board Often used in drywall access panels due to its lightweight and cost-effective nature. However, it may not be suitable for high-traffic areas.
- Metal Steel or aluminum panels are preferable for environments that require enhanced durability and security, such as mechanical rooms.
Moreover, the panel's design should consider insulation, especially in climate-sensitive areas. Insulated access panels help maintain temperature control and improve energy efficiency.
Installation Requirements
Proper installation is pivotal in ensuring the panel’s functionality and safety. Factors to attend to include
- Securing the Panel Access panels should be securely fastened with screws or fasteners and properly aligned with the surrounding structure.
- Finishing Touches For aesthetic purposes, finishing touches like paint or trim are often added to blend the panel seamlessly with the ceiling.
- Periodic Inspections Once installed, periodic inspections are necessary to ensure that the panels remain functional and secure over time.
Conclusion
Ceiling access panels serve a vital role in building maintenance, providing crucial accessibility to essential systems while adhering to safety and compliance standards. By understanding the various types of access panels, adhering to building code regulations, selecting appropriate materials, and ensuring proper installation, architects, builders, and homeowners can maintain functionality and safety within their spaces. Adequate planning and adherence to these requirements will facilitate easier maintenance and enhance the longevity of the building's infrastructure.
-
Durable Ceiling T Grid Systems | Easy InstallationNewsAug.29,2025
-
PVC Gypsum Ceiling: Durable, Laminated Tiles for Modern SpacesNewsAug.28,2025
-
Pvc Gypsum Ceiling Is DurableNewsAug.21,2025
-
Mineral Fiber Board Is DurableNewsAug.21,2025
-
Ceiling Tile Clip Reusable DesignNewsAug.21,2025
-
Ceiling T Grid Modular DesignNewsAug.21,2025







