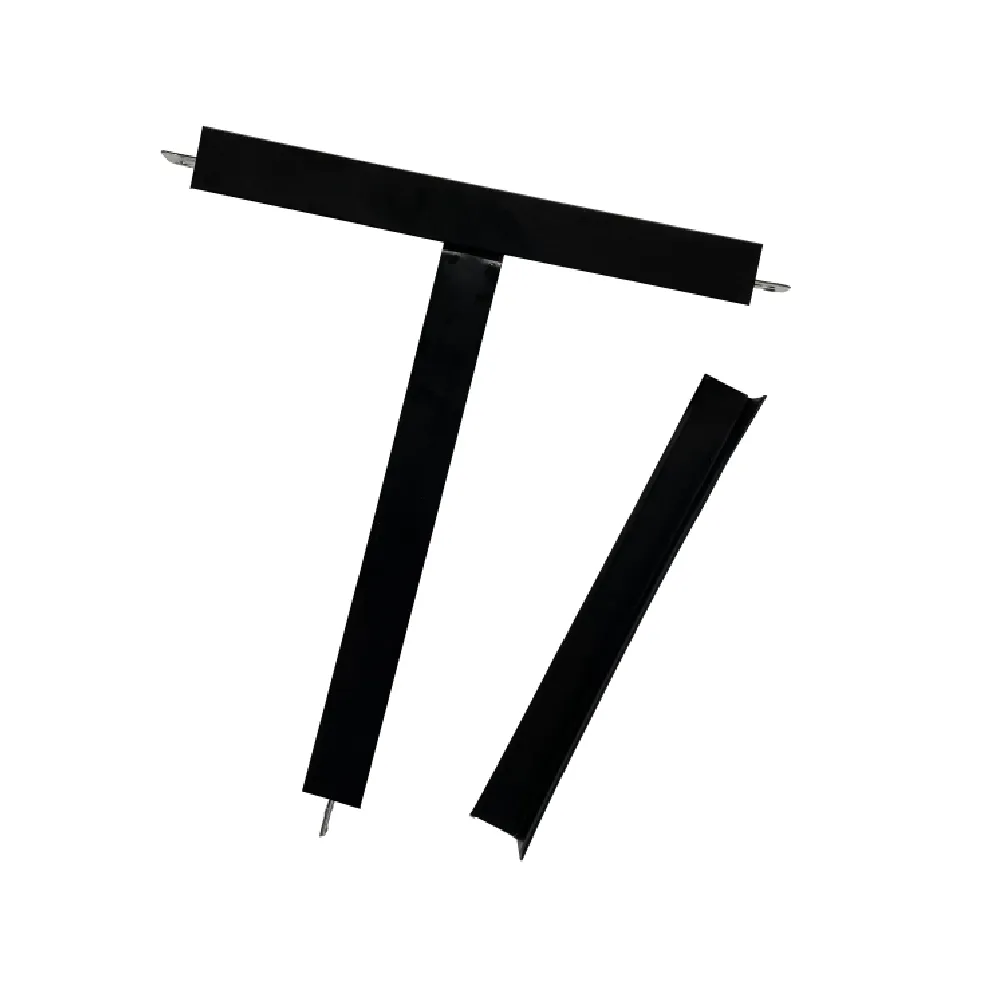Nov . 20, 2024 18:35 Back to list
ceiling t bar system
The Ceiling T-Bar System An Overview
The Ceiling T-Bar system, also known as a suspended ceiling or drop ceiling, is a popular architectural feature in modern construction. This system consists of a grid of metal T-shaped bars, which are suspended from the structural ceiling above. The primary purpose of a T-Bar system is to support ceiling tiles or panels, effectively concealing wiring, plumbing, and ductwork while providing a polished aesthetic finish to interiors.
Structure and Components
The T-Bar grid is typically made from lightweight materials such as galvanized steel or aluminum, which ensures durability while facilitating easy installation. The main components of the system include main runners, cross tees, and wall angle trim.
- Main Runners These are long metal bars distributed throughout the space at regular intervals, forming the backbone of the ceiling grid. They are usually installed perpendicular to the ceiling joists. - Cross Tees These shorter bars are inserted at 90 degrees to the main runners, creating a grid that can accommodate various tile sizes. The combination of main runners and cross tees forms a stable network that supports the ceiling panels.
- Wall Angle Trim This component is affixed around the perimeter of the ceiling, providing a neat finish and acting as a support for the grid.
Installation Process
Installing a Ceiling T-Bar system requires precision and planning. The first step involves measuring the space and determining the layout of the grid. After marking the desired height for the ceiling, the wall angle trim is installed along the perimeter. Next, the main runners are suspended using wires anchored to the structural ceiling. Cross tees are then integrated to form a grid. Finally, ceiling tiles are inserted into the grid, completing the installation.
One notable advantage of the T-Bar system is its versatility during installation. It can be easily adjusted to accommodate different ceiling heights and various tile sizes, making it suitable for both residential and commercial spaces.
ceiling t bar system

Benefits of T-Bar Ceilings
There are several reasons why the Ceiling T-Bar system is widely favored in construction projects
1. Aesthetic Appeal T-Bar ceilings create a clean and uniform appearance, enhancing the overall aesthetics of the interior space. They come in a variety of styles, colors, and textures.
2. Accessibility One of the primary benefits of a suspended ceiling is the easy access it provides to electrical wiring, piping, and HVAC systems. This functionality reduces maintenance time and cost significantly.
3. Acoustic Performance Many ceiling tiles are designed to absorb sound, enhancing the acoustics of a room. This is particularly beneficial in offices, schools, and other public spaces where noise reduction is critical.
4. Energy Efficiency The air space created between the structural ceiling and the T-Bar system can improve the energy efficiency of a building. This space allows for better insulation and can house lighting fixtures with reduced heat loss.
5. Flexibility The system can be easily modified or expanded as needs change. Tiles can be replaced or rearranged without major disruptions, making it a low-maintenance option.
Conclusion
The Ceiling T-Bar system is more than just a functional feature; it is a critical component of modern interior design and architecture. With its blend of practicality, accessibility, and aesthetic appeal, it offers numerous advantages that make it a preferred choice in various construction projects. Whether in a corporate office, educational institution, or residential building, T-Bar ceilings continue to play a pivotal role in shaping comfortable and visually pleasing environments.
-
Quality Ceiling Trap Doors & Access Panels | Easy & Secure AccessNewsAug.30,2025
-
Durable Ceiling T Grid Systems | Easy InstallationNewsAug.29,2025
-
PVC Gypsum Ceiling: Durable, Laminated Tiles for Modern SpacesNewsAug.28,2025
-
Pvc Gypsum Ceiling Is DurableNewsAug.21,2025
-
Mineral Fiber Board Is DurableNewsAug.21,2025
-
Ceiling Tile Clip Reusable DesignNewsAug.21,2025







