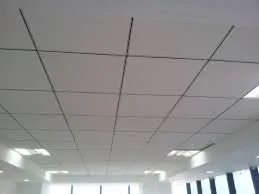Nov . 17, 2024 15:56 Back to list
cross t drop ceiling
Understanding Cross T Drop Ceiling A Comprehensive Guide
Cross T drop ceilings, also known as suspended ceilings or false ceilings, provide an innovative solution for various architectural and aesthetic needs in both residential and commercial spaces. Among the most utilized types of drop ceilings, cross T systems are distinguished by their T-shaped grid design, offering a seamless way to install ceiling tiles while ensuring structural integrity and ease of maintenance. This article delves into the features, benefits, installation processes, and applications of cross T drop ceilings.
Features of Cross T Drop Ceilings
Cross T drop ceilings are made up of a grid system that consists of main beams (or runners) which run perpendicular to secondary cross T bars. The configuration creates a sturdy lattice that supports lightweight ceiling tiles. These tiles come in various materials, including mineral fiber, fiberglass, and metal, enabling customization in terms of design, functionality, and fire resistance.
The installation of cross T ceilings allows for the incorporation of various lighting fixtures, air ventilation systems, and fire safety elements, making them a versatile choice for modern spaces. The space between the tiles and the original ceiling provides essential access for plumbing, electrical, and HVAC systems.
Benefits of Cross T Drop Ceilings
1. Aesthetic Appeal Cross T drop ceilings enhance the visual appeal of a room. With a variety of tile designs, colors, and finishes, they can be tailored to match any interior decor, from contemporary to classic styles.
2. Sound Insulation Many ceiling tiles are designed to absorb sound, reducing noise levels in busy environments such as offices, schools, and healthcare facilities. This acoustic benefit contributes to a more comfortable workplace and improved concentration.
3. Energy Efficiency The airspace created by a drop ceiling can provide energy savings by offering additional insulation. Coupled with strategically placed lighting and HVAC systems, this ceiling type can help maintain consistent temperatures and reduce energy consumption.
4. Ease of Installation Cross T drop ceilings are relatively easy to install and can often be done without specialized skills. The components are lightweight and modular, allowing for quick assembly and reduction of labor costs.
5. Accessibility The space between the drop ceiling and the original overhead structure allows easy access to electrical and plumbing lines. This makes it easier to maintain and service these systems without extensive renovations.
Installation Process
cross t drop ceiling

Installing a cross T drop ceiling involves several key steps
1. Planning and Measurement Begin by measuring the dimensions of the room and plan the layout of the grid system. Consider the placement of lights and HVAC vents during this phase.
2. Gathering Materials Collect all necessary materials, including the main beams, cross T bars, ceiling tiles, and support wires. Ensure you have the right tools, including a level, measuring tape, laser level, and screwdrivers.
3. Setting Up the Main Grid Attach the main beams to the walls as a continuous perimeter around the room. Level them properly to ensure all subsequent components align correctly.
4. Installing Cross T Bars Insert the cross T bars at specified intervals based on the size of the tiles you plan to install. Make sure they connect securely to the main beams.
5. Fitting the Ceiling Tiles Finally, place the ceiling tiles into the grid. Start from one corner of the room and work your way across, ensuring each tile fits snugly within the frame.
Applications of Cross T Drop Ceilings
Cross T drop ceilings are widely used in various environments, including
- Commercial Spaces Offices, hotels, and retail stores commonly utilize drop ceilings due to their aesthetic versatility and acoustic properties.
- Educational Institutions Schools benefit from improved sound absorption and aesthetic customization, aiding both learning and teaching environments.
- Healthcare Facilities Hospitals and clinics require easy access to ducts and wiring, which is conveniently provided by drop ceilings, alongside benefits like cleanliness and aesthetics.
In conclusion, cross T drop ceilings stand as an epitome of functionality paired with beauty. They provide endless possibilities for customization and adaptation in various settings, making them an ideal choice for modern architecture. From their ease of installation to their strategic advantages, it’s easy to see why cross T drop ceilings continue to grow in popularity across different sectors.
-
Quality Ceiling Trap Doors & Access Panels | Easy & Secure AccessNewsAug.30,2025
-
Durable Ceiling T Grid Systems | Easy InstallationNewsAug.29,2025
-
PVC Gypsum Ceiling: Durable, Laminated Tiles for Modern SpacesNewsAug.28,2025
-
Pvc Gypsum Ceiling Is DurableNewsAug.21,2025
-
Mineral Fiber Board Is DurableNewsAug.21,2025
-
Ceiling Tile Clip Reusable DesignNewsAug.21,2025







