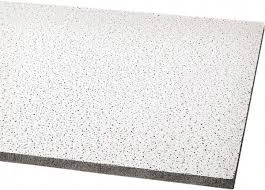Nov . 08, 2024 14:13 Back to list
Exploring the Benefits and Design of Cross Tee Ceiling Solutions
Understanding Cross Tee Ceilings An Overview
In modern architectural design and construction, ceilings play a crucial role in the aesthetic and functional aspects of a structure. Among the various ceiling designs, the cross tee ceiling has gained popularity due to its versatility, ease of installation, and ability to conceal mechanical systems while offering a clean, professional look. This article delves into the features, benefits, and applications of cross tee ceilings.
What is a Cross Tee Ceiling?
A cross tee ceiling is a type of suspended ceiling, often used in commercial buildings, schools, hospitals, and offices. This system consists of a grid framework made from metal or other materials, which creates a framework that supports ceiling panels. The primary components include main tees, which run across the ceiling, and cross tees, which intersect with the main tees to form a grid pattern.
The grid system allows for the easy installation of ceiling tiles (typically made from materials like mineral fiber, metal, or gypsum) that fit into the framework. This modular approach not only simplifies construction but also provides flexibility for future modifications or repairs.
Benefits of Cross Tee Ceilings
1. Aesthetic Appeal Cross tee ceilings can enhance the visual appeal of a space. With various materials and finishes available, building owners can choose styles that align with their overall design vision. Whether opting for smooth, textured, or acoustically integrated panels, the choices are virtually limitless.
2. Accessibility One of the standout features of cross tee ceilings is the easy access they provide to overhead systems, such as HVAC, electrical, and plumbing. This accessibility simplifies maintenance and repairs, allowing service personnel to reach necessary components without major demolition or disruptions.
cross tee ceiling

3. Acoustic Performance Many ceiling panels used within a cross tee system come with sound-absorbing qualities, making them ideal for spaces that require acoustic control. This is particularly relevant in settings like offices and schools, where noise reduction is essential for productivity and focus.
4. Cost-Effectiveness The installation process of cross tee ceilings can be quick and efficient, often reducing labor costs compared to traditional ceiling methods. Additionally, the use of lightweight materials and pre-manufactured components further contributes to overall cost savings in construction.
5. Energy Efficiency Cross tee ceilings can also improve a building's energy efficiency. The spaces between the ceiling panels can accommodate insulation, which can help regulate indoor temperatures and reduce energy consumption.
Applications
Cross tee ceilings have numerous applications across different sectors. In commercial environments, they are often found in offices, retail stores, and shopping malls, providing a professional and modern appearance. Schools utilize this ceiling type to create classrooms and auditoriums that prioritize acoustics and aesthetic appeal. Healthcare facilities value cross tee ceilings for their ability to conceal necessary mechanical systems while promoting an environment conducive to healing.
In addition, cross tee ceilings can be customized to meet the specific needs of any space. They can accommodate different lighting fixtures, ventilation systems, and fire safety components, allowing for versatile design options that enhance functionality without sacrificing style.
Conclusion
In conclusion, cross tee ceilings are an excellent choice for those seeking a practical, aesthetically pleasing, and adaptable ceiling solution. Their numerous benefits, including ease of installation, accessibility, acoustic performance, and cost-effectiveness, make them suitable for various applications across multiple industries. As architectural design continues to evolve, cross tee ceilings will undoubtedly remain a popular choice, meeting the needs of both builders and occupants for years to come. Understanding the features and advantages of cross tee ceilings can help both architects and building owners make informed decisions, ensuring their spaces are not only visually appealing but also functional and adaptable to future needs.
-
Durable Ceiling T Grid Systems | Easy InstallationNewsAug.29,2025
-
PVC Gypsum Ceiling: Durable, Laminated Tiles for Modern SpacesNewsAug.28,2025
-
Pvc Gypsum Ceiling Is DurableNewsAug.21,2025
-
Mineral Fiber Board Is DurableNewsAug.21,2025
-
Ceiling Tile Clip Reusable DesignNewsAug.21,2025
-
Ceiling T Grid Modular DesignNewsAug.21,2025







