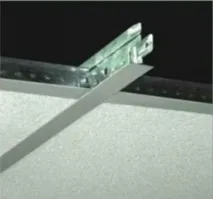Oct . 18, 2024 15:31 Back to list
How to Create Your Own Ceiling Access Panel for Easy Maintenance
DIY Ceiling Access Panel A Step-by-Step Guide
Creating a ceiling access panel might sound like a daunting task, but with the right tools and techniques, it can be a manageable DIY project. An access panel provides convenient access to plumbing, electrical, or HVAC systems hidden behind your ceilings. In this article, we’ll walk you through the steps to create your own ceiling access panel, ensuring both functionality and aesthetics.
Tools and Materials Needed
Before starting, gather the necessary tools and materials
1. Tools - Utility knife or saw - Drill with a suitable bit - Level - Measuring tape - Screwdriver - Stud finder - Safety goggles
2. Materials - Access panel kit (or a piece of plywood, drywall, or similar material) - Hinges (if not included in the panel kit) - Paint or finish (optional) - Drywall screws or panel fasteners
Step 1 Locate the Right Position
Using a stud finder, locate the ceiling joists to ensure that your access panel won't interfere with any structural elements or existing plumbing and electrical lines. Mark the area where you want to install the panel, usually in a spot that allows easy access to the concealed systems.
Step 2 Measure and Cut
Once the location is confirmed, measure the opening size based on the dimensions of your access panel kit. If you’re using a piece of drywall or plywood, make sure to account for the panel’s borders. Generally, a size of 14”x14” or 16”x16” works for smaller access panels.
diy ceiling access panel

Using a utility knife or saw, carefully cut out the measured area of the ceiling. Ensure you wear safety goggles to protect your eyes from falling debris.
Step 3 Install the Access Panel
If you’re using an access panel kit, insert it into the cutout. The panel frame should fit snugly within the opening. Use a level to ensure it is flush with the ceiling. If the panel requires screws, drill and secure it into place with drywall screws or panel fasteners.
For custom panels made from plywood or drywall, attach hinges on one side to allow easy opening and closing. You can screw the hinges directly to the ceiling and the panel, ensuring they are securely fastened.
Step 4 Finishing Touches
After installing the access panel, consider painting it to match your ceiling, blending it seamlessly into your home’s decor. If you used plywood or drywall, you may also apply a primer and a couple of coats of matching paint for a more polished look.
Step 5 Regular Maintenance
Once your access panel is in place, you should check it regularly, especially if it covers critical areas such as plumbing or electrical systems. Ensure the panel opens and closes smoothly and inspect the surrounding areas for any signs of leaking or damage.
Conclusion
Creating a DIY ceiling access panel can enhance both the functionality of your home and your skills as a DIY enthusiast. With just a few tools and some careful planning, you can complete this project with ease. Access panels not only make servicing hidden systems simpler; they can also add to the overall value of your home. So, roll up your sleeves, and get ready to tackle this rewarding project!
-
Durable Ceiling T Grid Systems | Easy InstallationNewsAug.29,2025
-
PVC Gypsum Ceiling: Durable, Laminated Tiles for Modern SpacesNewsAug.28,2025
-
Pvc Gypsum Ceiling Is DurableNewsAug.21,2025
-
Mineral Fiber Board Is DurableNewsAug.21,2025
-
Ceiling Tile Clip Reusable DesignNewsAug.21,2025
-
Ceiling T Grid Modular DesignNewsAug.21,2025







