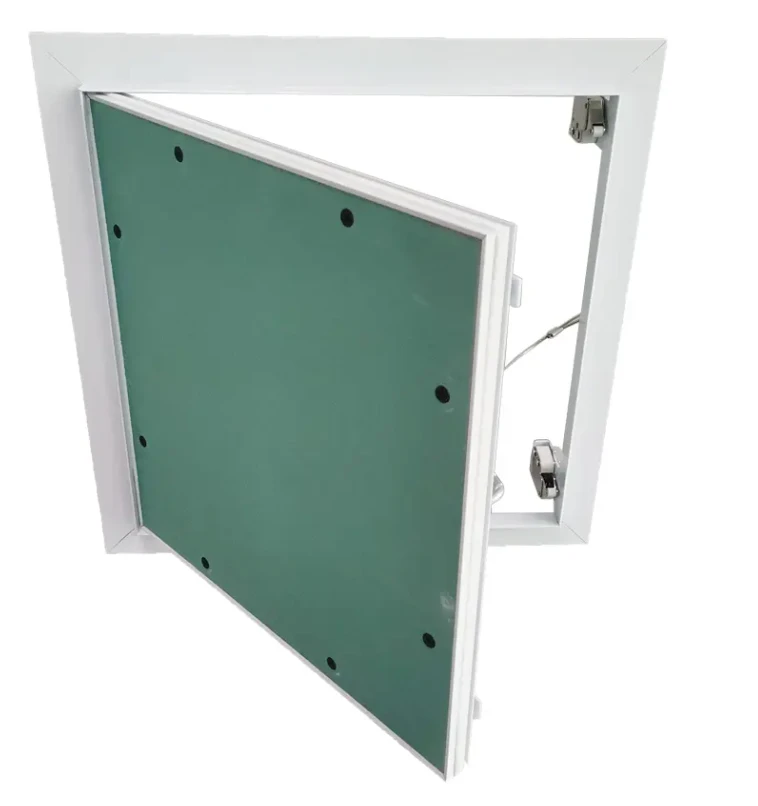Dec . 03, 2024 15:52 Back to list
drop ceiling main tee
Understanding the Drop Ceiling and Main Tee Systems
Drop ceilings, also known as suspended ceilings, have become a popular feature in both commercial and residential buildings. They provide an aesthetic finish while serving as a practical solution for various structural and design challenges. Central to the drop ceiling system is the main tee, which plays a critical role in supporting the entire structure. This article explores the concept of drop ceilings, the function of the main tee, and the benefits they offer.
What is a Drop Ceiling?
A drop ceiling consists of a grid framework that is suspended from the overhead structural ceiling. It creates a gap that can conceal wiring, plumbing, and air ducts, thus enhancing the overall appearance of a room. The panels used in drop ceilings are typically made of mineral fiber, fiberglass, or metal, and they can be easily replaced or customized to fit specific design needs. Drop ceilings are particularly favored in commercial settings like offices, schools, and hospitals, where functionality blends with aesthetics.
The Role of the Main Tee
The main tee is a fundamental element of the drop ceiling framework. It is typically a long, horizontal support beam made of metal that runs in one direction throughout the ceiling space. The main tees serve as the backbone of the drop ceiling system. They are installed at regular intervals and are designed to support the cross tees, which are the shorter beams that intersect perpendicularly.
The installation typically follows a grid pattern, which helps distribute weight evenly across the structure. After the main tees are secured to the overhead structure, the cross tees are attached, creating a sturdy layout that can hold the ceiling tiles securely. The main tee not only provides support but also ensures that the panels align properly, allowing for an aesthetically pleasing finish.
Benefits of Drop Ceilings and Main Tees
drop ceiling main tee

1. Versatile Design Options One of the most significant advantages of drop ceilings is the wide variety of materials, colors, and textures available. This versatility allows homeowners and designers to create unique atmospheres and comply with specific design requirements.
2. Access to Building Systems The gap created by a drop ceiling provides easy access to plumbing, electrical systems, and HVAC ducts. This accessibility is essential for maintenance and repairs, making it more convenient to manage the internal workings of a building.
3. Acoustical Control Many drop ceiling panels are designed to absorb sound, reducing noise levels in busy environments. This feature is particularly beneficial in offices and public spaces, where a quieter atmosphere improves productivity and comfort.
4. Energy Efficiency The additional insulation provided by drop ceilings can help maintain temperature and reduce energy costs. By minimizing heat loss or gain, buildings with drop ceilings can achieve better energy efficiency.
5. Quick Installation and Modification Installing a drop ceiling is generally faster than other ceiling types. Should designs change or renovations be necessary, panels can be easily removed and replaced without extensive renovation work.
Conclusion
Drop ceilings, supported by the main tee system, offer an effective solution for modern architecture. They combine aesthetic appeal with practical functionality, addressing many common challenges in building design and maintenance. As the demand for flexible and efficient interior spaces continues to rise, drop ceilings are likely to remain a popular choice among architects, designers, and homeowners alike. Whether in a bustling office or a cozy living room, the versatility and advantages of drop ceilings make them a valuable addition to any space.
-
Quality Ceiling Trap Doors & Access Panels | Easy & Secure AccessNewsAug.30,2025
-
Durable Ceiling T Grid Systems | Easy InstallationNewsAug.29,2025
-
PVC Gypsum Ceiling: Durable, Laminated Tiles for Modern SpacesNewsAug.28,2025
-
Pvc Gypsum Ceiling Is DurableNewsAug.21,2025
-
Mineral Fiber Board Is DurableNewsAug.21,2025
-
Ceiling Tile Clip Reusable DesignNewsAug.21,2025







