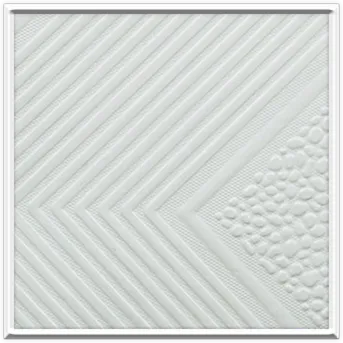Dec . 09, 2024 17:45 Back to list
Exploring Drop Ceiling T-Bar Options for Modern Interior Design Solutions
Understanding Drop Ceiling T-Bar Systems A Comprehensive Overview
When it comes to designing and constructing interior spaces, drop ceilings have become an increasingly popular choice among architects, builders, and interior designers. One of the critical components of a drop ceiling is the T-bar system, which serves as the structural framework that supports the ceiling panels. In this article, we will explore the concept of drop ceiling T-bars, their functions, advantages, and considerations for installation.
What is a Drop Ceiling?
A drop ceiling, also known as a suspended ceiling, is a ceiling system that is installed below the actual structural ceiling. It consists of a grid system that is suspended from the overhead structure using wires. The tiles or panels can then be laid into the grid, allowing for easy access to the space above for maintenance and plumbing.
The Role of T-Bars in Drop Ceilings
The T-bar, or T-grid, is an essential element of the drop ceiling system. It acts as the framework that holds the ceiling tiles in place. The T-bars have a T-shaped cross-section, which allows them to interlock and create a sturdy grid. This grid is typically made from metal, providing durability and strength.
T-bars come in various sizes and shapes to accommodate different ceiling designs and panel sizes. They are organized into long runners, also known as main tees, that run parallel to one another, while shorter sections, known as cross tees, connect them at right angles. The precise layout of the T-bar grid is crucial for ensuring a level ceiling and the proper alignment of the tiles.
Advantages of Drop Ceiling T-Bar Systems
1. Ease of Installation One of the main benefits of using T-bar systems is the simplicity they offer during installation. The grid can be easily cut and adjusted to fit the unique dimensions of the room, making it adaptable to various layouts.
2. Accessibility Drop ceilings provide convenient access to plumbing, wiring, and HVAC systems. This accessibility is crucial for maintenance and repairs, making T-bars an ideal choice for commercial buildings and facilities where regular upkeep is required.
3. Acoustic Control Many ceiling tiles are designed to reduce sound transmission, making drop ceilings with T-bars beneficial in environments where noise control is a priority, such as offices, schools, and medical facilities.
drop ceiling t bar

4. Aesthetic Flexibility T-bar systems allow for a variety of tile designs and textures, offering flexibility in aesthetics. From traditional designs to modern finishes, the choice of materials can significantly influence the overall appearance of the space.
5. Cost-Effectiveness Drop ceilings are often more cost-effective than traditional ceilings. They require less material and labor and can be installed relatively quickly.
Considerations for Installation
While drop ceiling T-bar systems present numerous advantages, there are also important considerations to keep in mind during installation
1. Weight Load It’s essential to ensure that the T-bar system can support the weight of the ceiling tiles and any additional fixtures that may be installed, such as lights or ventilation systems.
2. Ceiling Height Drop ceilings can reduce the overall height of a room. Therefore, it's crucial to measure ceiling height carefully to ensure that the design meets the required specifications without feeling cramped.
3. Planning the Layout A well-thought-out layout plan is essential to maximize both aesthetics and functionality. Ensuring that the T-bars are aligned correctly will contribute to a visually appealing result.
4. Building Codes Familiarize yourself with local building codes and regulations regarding suspended ceilings. Compliance ensures safety and avoids potential issues during inspections.
Conclusion
The drop ceiling T-bar system is a versatile and practical solution for a wide range of interior applications. With benefits such as ease of installation, accessibility for maintenance, acoustic control, aesthetic flexibility, and cost-effectiveness, it's no wonder these systems are favored in commercial and residential settings alike. By understanding the intricacies of T-bar installation and considering essential factors, designers and builders can create functional and attractive spaces that meet the needs of their clients.
-
Durable Ceiling T Grid Systems | Easy InstallationNewsAug.29,2025
-
PVC Gypsum Ceiling: Durable, Laminated Tiles for Modern SpacesNewsAug.28,2025
-
Pvc Gypsum Ceiling Is DurableNewsAug.21,2025
-
Mineral Fiber Board Is DurableNewsAug.21,2025
-
Ceiling Tile Clip Reusable DesignNewsAug.21,2025
-
Ceiling T Grid Modular DesignNewsAug.21,2025







