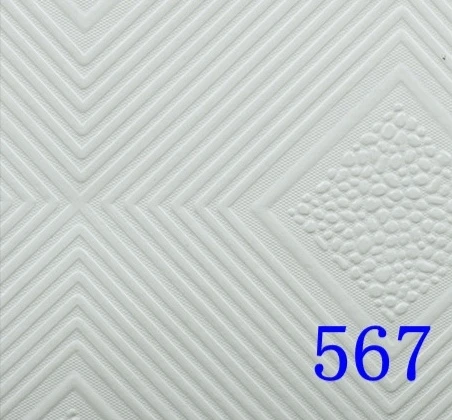Dec . 26, 2024 22:32 Back to list
Impact of Ceiling Drop on T-Bar Installation Efficiency and Performance
Understanding Drop Ceiling T-Bars A Comprehensive Guide
When designing or renovating a space, one often comes across the term drop ceiling. This type of ceiling, also known as a suspended ceiling, consists of a grid system that holds lightweight tiles or panels. One crucial component of this system is the T-bar, which serves as the framework for the ceiling. In this article, we'll dive into the details of drop ceiling T-bars, including their construction, installation, and advantages.
What Are T-Bars?
T-bars are metal strips, typically made from galvanized steel or aluminum, that form the grid in a drop ceiling system. They come in a T-shape, hence the name, which allows them to interlock and create a supportive grid. The dimensions of T-bars can vary, but the most common dimensions are 15/16 inches or 1 inch. The grid is made up of main runners, which run the length of the room, and cross tees that create the minimum panel size required.
The Role of T-Bars in Drop Ceilings
The primary function of T-bars in a drop ceiling system is to provide structural support for ceiling tiles while allowing access to the space above the ceiling. This accessibility is crucial for maintaining HVAC systems, electrical wiring, and other infrastructure elements typically hidden from view. T-bars help distribute the weight of the tiles evenly, ensuring a stable and aesthetically pleasing ceiling appearance.
Installation Process
Installing a drop ceiling with T-bars can be a straightforward process, making it a popular choice for DIY enthusiasts and professional contractors alike. Here are the basic steps involved
1. Planning the Layout Before installation, it is essential to measure the dimensions of the room accurately. Determine the layout for the main runners and cross tees. Remember that T-bars should maintain a level height and be evenly spaced to support the ceiling tiles.
2. Marking the Height Use a chalk line to mark the desired height of the ceiling on the walls. This line indicates where the T-bars will be anchored.
3. Installing Main Runners Install the main runners along the marked lines, securing them with anchors or brackets attached to the ceiling joists. Ensure the runners are level by using a spirit level.
drop ceiling t bar

4. Adding Cross Tees Insert the cross tees into the main runners at regular intervals. The standard distance between cross tees is usually 24 inches, but this may vary based on tile size.
5. Inserting Ceiling Tiles Once the grid is complete, it's time to place the ceiling tiles into the openings created by the T-bars. The tiles should fit snugly and be flush with the T-bar edges.
6. Finishing Touches After all tiles are secured, inspect the ceiling for any gaps or unevenness and make adjustments as needed. Additionally, consider adding insulation or acoustic tiles for further benefits.
Advantages of Using T-Bars in Drop Ceilings
The use of T-bars in drop ceilings offers several advantages
- Accessibility One of the main benefits is the easy access to plumbing and electrical components above the ceiling. This allows for future repairs or upgrades without needing to demolish the entire ceiling.
- Aesthetic Flexibility T-bars come in various styles and finishes, allowing designers to customize the look of the ceiling according to their preferences or the room's decor.
- Sound Dampening Many ceiling tiles are designed to absorb sound, making drop ceilings an excellent choice for office spaces, conference rooms, and other areas where noise control is essential.
- Cost-Effectiveness Compared to traditional ceilings, drop ceilings with T-bars can be more affordable and quicker to install, making them an attractive option for budget-conscious projects.
Conclusion
Drop ceiling T-bars play a vital role in the construction and functionality of suspended ceilings. Their ability to support tiles while providing easy access to hidden infrastructure makes them an essential element in many commercial and residential settings. Whether you're a homeowner looking to update your space or a contractor working on a project, understanding the importance and installation of T-bars can enhance your design experience and yield a successful outcome. With their many advantages, T-bars continue to be a popular choice for modern ceilings.
-
Durable Ceiling T Grid Systems | Easy InstallationNewsAug.29,2025
-
PVC Gypsum Ceiling: Durable, Laminated Tiles for Modern SpacesNewsAug.28,2025
-
Pvc Gypsum Ceiling Is DurableNewsAug.21,2025
-
Mineral Fiber Board Is DurableNewsAug.21,2025
-
Ceiling Tile Clip Reusable DesignNewsAug.21,2025
-
Ceiling T Grid Modular DesignNewsAug.21,2025







