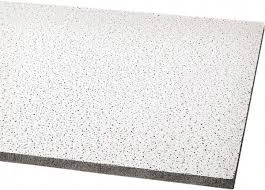Oct . 12, 2024 03:39 Back to list
Suspended Drywall Ceiling Solutions for Modern Interior Spaces and Enhanced Aesthetics
Understanding Drywall Suspension Ceilings A Comprehensive Guide
A drywall suspension ceiling, also known as a dropped ceiling or false ceiling, has become an increasingly popular architectural feature in both residential and commercial spaces. It serves not only an aesthetic purpose but also functional ones, such as improving sound insulation, hiding ductwork, and enhancing lighting. In this article, we will unravel the various aspects of drywall suspension ceilings, including their advantages, installation process, and design possibilities.
What is a Drywall Suspension Ceiling?
A drywall suspension ceiling consists of a framework that is fixed to the existing ceiling, creating a void between the two. This space can be used to run electrical conduits, plumbing, and HVAC systems without exposing them to view. The framework typically comprises metal grids or channels that support drywall panels. This method allows for the easy installation of additional ceiling features like lights and vents while providing a neater appearance.
Advantages of Drywall Suspension Ceilings
1. Enhanced Aesthetics One of the primary reasons homeowners and builders opt for a drywall suspension ceiling is the sleek, finished appearance it offers. It provides a clean visual line, hiding mechanical systems and other unsightly elements.
2. Improved Acoustics The air gap created between the original ceiling and the drywall helps dampen noise. This is particularly beneficial in commercial settings where sound control is essential, like in offices, restaurants, and conference rooms.
3. Energy Efficiency By creating an additional air barrier, a drywall suspension ceiling can aid in regulating indoor temperatures and can even facilitate the use of insulation materials.
5. Design Flexibility Drywall ceilings can be painted, textured, or designed to create interesting visual effects. They can also be crafted in various shapes and layers, offering limitless design possibilities.
Installation Process
drywall suspension ceiling

Installing a drywall suspension ceiling involves several steps
1. Planning and Measurement First, plan the layout, considering the location of lights, vents, and other fixtures. Measure the dimensions of the room accurately.
2. Framework Installation Metal channels are then fixed to the walls at the desired height using appropriate anchors. Cross tees are inserted into these channels to create a grid.
3. Drywall Panel Cutting and Installation Once the grid is in place, drywall panels are cut to size and fitted into the framework. It's essential to ensure that these panels align correctly and are securely attached.
4. Finishing Touches After installation, the drywall can be finished with joint compound, sanded, and painted to achieve a seamless look.
Design Considerations
The beauty of drywall suspension ceilings is their versatility. You can choose to create a minimalist style with flat panels or opt for a coffered look with recessed lighting. In commercial spaces, branding can also be integrated into the design through themed ceiling tiles or colors.
Moreover, the ceiling height can be customized. By lowering the ceiling in specific areas, you can create visual interest or delineate different functional zones within a larger space.
Conclusion
Drywall suspension ceilings are a perfect blend of practicality and aesthetics, making them a smart choice for a variety of spaces. Their numerous benefits—including enhanced appearance, improved acoustics, and design flexibility—undoubtedly position them as a favored option among architects and builders alike. Whether you are renovating your home or designing a new office, considering a drywall suspension ceiling could greatly enhance your space's functionality and style.
-
Quality Ceiling Trap Doors & Access Panels | Easy & Secure AccessNewsAug.30,2025
-
Durable Ceiling T Grid Systems | Easy InstallationNewsAug.29,2025
-
PVC Gypsum Ceiling: Durable, Laminated Tiles for Modern SpacesNewsAug.28,2025
-
Pvc Gypsum Ceiling Is DurableNewsAug.21,2025
-
Mineral Fiber Board Is DurableNewsAug.21,2025
-
Ceiling Tile Clip Reusable DesignNewsAug.21,2025







