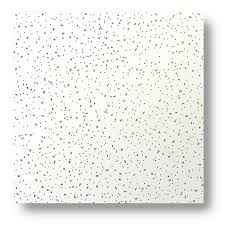Nov . 23, 2024 04:54 Back to list
flush access panel ceiling
Understanding Flush Access Panel Ceiling Solutions
In modern building design and construction, access panels play a crucial role in providing easy access to essential services and utilities hidden behind ceilings, walls, or floors. Among various types available, flush access panel ceilings have gained popularity due to their aesthetics and functional benefits. This article delves into the characteristics, advantages, installation considerations, and applications of flush access panel ceilings.
What is a Flush Access Panel Ceiling?
A flush access panel ceiling is a type of access panel that is installed seamlessly within the ceiling structure. This design ensures that the panel is level with the surrounding surface, providing a clean and unintrusive appearance. Typically constructed from materials such as gypsum board, metal, or fiberglass, flush access panels can be painted or finished to match the ceiling, making them virtually invisible in most settings.
Advantages of Flush Access Panel Ceilings
1. Aesthetic Appeal One of the most significant advantages of flush access panels is their ability to enhance the overall aesthetic of a space. Traditional access panels can disrupt the continuity of a ceiling, whereas flush panels maintain a smooth, uninterrupted surface. This feature is particularly beneficial in commercial spaces such as offices, hotels, and retail environments where visual impression matters.
2. Easy Accessibility Despite their discreet appearance, flush access panels are designed for easy opening. They typically feature a concealed latch or a push-to-open mechanism that allows quick access to hidden utilities, such as electrical wiring, plumbing, or HVAC systems. This ease of access is essential for maintenance, repairs, and inspections, minimizing the disruption to occupants.
3. Versatile Applications Flush access panel ceilings are suitable for various applications. They can be used in both residential and commercial properties. Common uses include accessing ceiling-mounted equipment, ductwork, insulation, and wiring. Due to their adaptability, these panels can serve various sectors, from healthcare facilities needing sterile environments to educational institutions requiring easy, unobtrusive access to infrastructure.
4. Fire Safety and Code Compliance Many flush access panels are designed to meet fire safety codes and regulations, ensuring that they provide safe access without compromising building integrity. Some panels are rated for high fire-resistance, making them essential in applications where safety is a top priority.
flush access panel ceiling

Installation Considerations
When planning the installation of flush access panel ceilings, several factors should be considered
1. Location Careful planning is necessary to determine the optimal locations for the panels. Access should be convenient for maintenance without hindering the overall flow and design of the space.
2. Size Selecting the appropriate size of the access panel is crucial. The dimensions must be adequate to allow easy access to the utilities, yet not so large as to detract from the ceiling’s appearance.
3. Material Choosing the right material is essential for both durability and aesthetics. The material should match or complement the ceiling to achieve a harmonious look while meeting practical requirements, such as moisture resistance in bathrooms or kitchens.
4. Professional Installation While flush access panel ceilings can sometimes be installed by DIY enthusiasts, hiring a professional is advisable to ensure accurate and secure installation. Experts can account for aspects like ceiling joists, weight loads, and proper alignment.
Conclusion
Flush access panel ceilings combine functionality and design, providing an elegant solution for maintaining accessibility to critical services while preserving aesthetic appeal. Their versatility and adaptability make them a suitable choice for a wide range of spaces. As building codes evolve and aesthetic preferences shift toward minimalism, flush access panels are becoming increasingly integral to contemporary architecture. By understanding their benefits and installation considerations, building designers, contractors, and property owners can make informed decisions that enhance both the functionality and aesthetic quality of their spaces.
-
Quality Ceiling Trap Doors & Access Panels | Easy & Secure AccessNewsAug.30,2025
-
Durable Ceiling T Grid Systems | Easy InstallationNewsAug.29,2025
-
PVC Gypsum Ceiling: Durable, Laminated Tiles for Modern SpacesNewsAug.28,2025
-
Pvc Gypsum Ceiling Is DurableNewsAug.21,2025
-
Mineral Fiber Board Is DurableNewsAug.21,2025
-
Ceiling Tile Clip Reusable DesignNewsAug.21,2025







