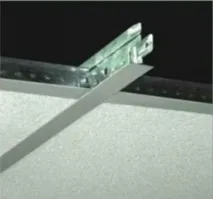Nov . 13, 2024 17:14 Back to list
hatch ceiling
Understanding Hatch Ceilings An Overview
Hatch ceilings, also known as access ceilings, are an innovative architectural solution that blends functionality with aesthetic appeal. By providing practical access to building services, such as ductwork, plumbing, and electrical systems, these ceilings have become increasingly popular in both residential and commercial spaces. This article explores the concept of hatch ceilings, their benefits, applications, and design considerations.
What is a Hatch Ceiling?
A hatch ceiling refers to a ceiling design that incorporates access points, or hatches, allowing easy entry to the spaces above. These hatches can be seamlessly integrated into the ceiling design, making them nearly invisible when closed, thus maintaining the overall aesthetic of the room. Typically, hatch ceilings are constructed using lightweight materials, providing ease of maintenance without sacrificing durability or safety.
Benefits of Hatch Ceilings
1. Accessibility One of the primary advantages of hatch ceilings is the ease of access they provide. With strategically placed hatches, maintenance personnel can quickly reach essential systems without the need for elaborate scaffolding or expensive renovation.
2. Space Utilization In modern architecture, efficient use of space is paramount. Hatch ceilings help optimize vertical space by allowing for effective routing of building systems without compromising the floor area. This maximizes usable space in a building, which is especially valuable in urban environments where square footage is at a premium.
3. Aesthetic Integration Hatch ceilings can be designed to blend seamlessly with the surrounding architecture. Whether the design calls for intricate plasterwork or sleek modern finishes, hatches can be created that match the overall decor. This visual integration ensures that the functional aspects do not detract from the beauty of the space.
4. Enhanced Safety Safety is a critical aspect of any building design. Hatch ceilings allow for regular maintenance and inspections of mechanical systems, resulting in safer environments. By enabling easy access for repairs, they reduce the risks associated with neglected systems, avoiding potential hazards such as leaks or electrical failures.
5. Cost-Effectiveness Although the initial installation of hatch ceilings may incur additional costs, the long-term savings can be significant. Accessible systems mean less downtime during maintenance and repairs, leading to reduced operational costs over time. Additionally, the integration of hatches can lead to fewer disruptions compared to traditional ceiling systems.
Applications of Hatch Ceilings
hatch ceiling

Hatch ceilings can be applied in a variety of settings, including
- Residential Homes Homeowners can benefit from hatch ceilings in areas like kitchens and bathrooms, where plumbing and electrical systems are often located above. This design allows for easy access to these systems without the need for extensive renovations.
- Commercial Buildings In offices, retail spaces, and industrial buildings, hatch ceilings provide essential access to mechanical and electrical systems, ensuring efficient operations. This is particularly important in environments that require continual service and maintenance.
- Healthcare Facilities In hospitals and clinics, it is crucial to maintain high levels of hygiene and functionality. Hatch ceilings facilitate regular maintenance of HVAC systems and other vital infrastructures without compromising the sterile environments required in healthcare settings.
Design Considerations
When designing a hatch ceiling, several factors should be taken into account
- Location and Layout The placement of hatches should align strategically with the location of mechanical systems to ensure quick and easy access. A thoughtful layout not only enhances functionality but also contributes to the overall design flow of the space.
- Material Selection The choice of materials for the hatch and ceiling should complement the aesthetics of the room while also considering durability and maintenance requirements. Lightweight materials that match the ceiling finish can help maintain a cohesive look.
- Size and Accessibility The size of the hatch must be adequate for accessing the systems it serves while allowing for safe entry and exit. Designers need to ensure that hatches are easily operable, particularly in commercial settings where maintenance personnel may need quick access.
Conclusion
Hatch ceilings represent an effective blend of practicality and style in modern architecture. They enhance accessibility, optimize space, and ensure the aesthetic appeal of a room, all while providing essential access to crucial building systems. As the demand for efficient and functional building designs continues to grow, hatch ceilings will likely play a vital role in the future of architectural innovation.
-
Durable Ceiling T Grid Systems | Easy InstallationNewsAug.29,2025
-
PVC Gypsum Ceiling: Durable, Laminated Tiles for Modern SpacesNewsAug.28,2025
-
Pvc Gypsum Ceiling Is DurableNewsAug.21,2025
-
Mineral Fiber Board Is DurableNewsAug.21,2025
-
Ceiling Tile Clip Reusable DesignNewsAug.21,2025
-
Ceiling T Grid Modular DesignNewsAug.21,2025







