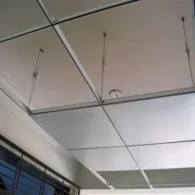Dec . 17, 2024 05:01 Back to list
how to build a ceiling access panel
How to Build a Ceiling Access Panel
Creating a ceiling access panel is a practical solution for gaining entry to hidden areas above your ceiling for maintenance or inspection. This guide will provide you with a step-by-step process to build a simple yet effective ceiling access panel. Whether you're addressing wiring issues, insulation problems, or simply conducting routine maintenance, having an access point is essential.
Materials Needed
1. Plywood or Drywall Depending on your ceiling type, choose a material that blends well with your existing ceiling. 2. Hinges Choose sturdy hinges that can support the weight of the panel. 3. Screws Use screws that are suitable for the material you are working with. 4. Measuring Tape To ensure accurate sizing. 5. Utility Knife or Saw To cut the opening and the panel. 6. Level To make sure your panel is flush with the ceiling. 7. Paint or Finishing Materials Optional for aesthetics.
Step-by-Step Instructions
1. Determine the Location Identify where you want to install the access panel. Common areas include spots where plumbing or electrical work may need to be accessed. Ensure the chosen location does not obstruct ceiling joists or wiring.
2. Measure and Mark Use a measuring tape to outline the size of the panel you need. Typically, an access panel is around 18” x 24”, but this can vary based on your requirements. Mark your outline on the ceiling.
3. Cut Out the Opening Using a utility knife or saw, carefully cut along the marked lines. If you encounter beams or joists, adjust the position or size of your panel accordingly. Make sure to wear safety goggles and a dust mask while cutting.
how to build a ceiling access panel

4. Create the Access Panel Based on the size of the opening, cut a piece of plywood or drywall to fit snugly. Make sure it is slightly smaller than the opening to allow for easy access. Sand the edges to prevent splinters and ensure a smooth finish.
5. Install the Hinges Attach the hinges to one side of the access panel. Use screws to secure them firmly. Once installed, fold the panel back to ensure it opens without obstruction. If the hinges are too tight, adjust as necessary.
6. Secure the Panel While one side of the panel is attached via hinges, you need to fasten the other side. You can either use a latch mechanism or simply use screws to keep the panel secure when closed. This will prevent it from falling out or sagging over time.
7. Level the Panel Once the panel is installed, use a level to make sure it is flush with the ceiling and not protruding at any edges. If it sits unevenly, make necessary adjustments.
8. Final Touches If desired, paint or finish the access panel to match your ceiling, making it blend seamlessly for a polished look.
Conclusion
Building a ceiling access panel is a straightforward DIY project that can save you from hassles in the future. With just a few tools and materials, you can create an efficient and discreet access point to overhead spaces in your home. Remember to always follow safety precautions during the building process, and you'll have a functional access panel in no time!
-
Quality Ceiling Trap Doors & Access Panels | Easy & Secure AccessNewsAug.30,2025
-
Durable Ceiling T Grid Systems | Easy InstallationNewsAug.29,2025
-
PVC Gypsum Ceiling: Durable, Laminated Tiles for Modern SpacesNewsAug.28,2025
-
Pvc Gypsum Ceiling Is DurableNewsAug.21,2025
-
Mineral Fiber Board Is DurableNewsAug.21,2025
-
Ceiling Tile Clip Reusable DesignNewsAug.21,2025







