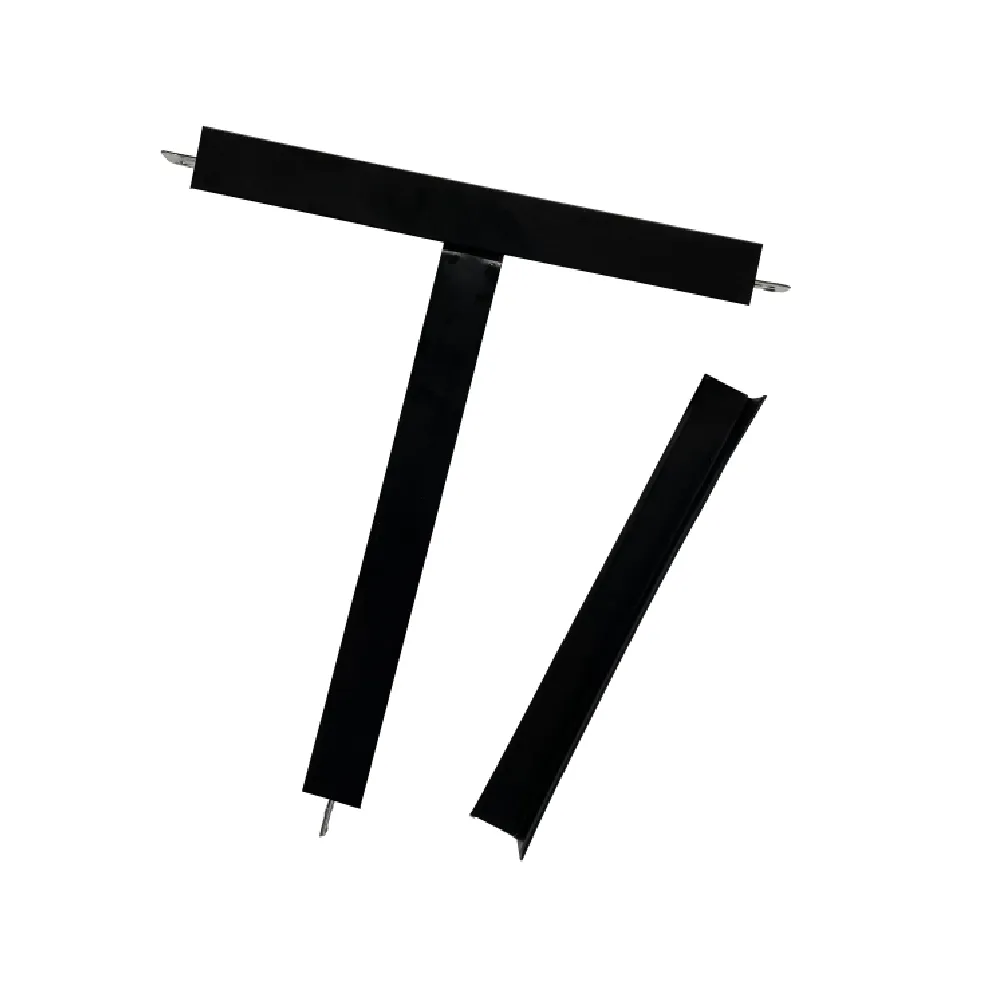Nov . 20, 2024 05:05 Back to list
how to build a ceiling access panel
How to Build a Ceiling Access Panel
If you’re a homeowner or a DIY enthusiast, having a ceiling access panel can be incredibly useful. Whether you need to access plumbing, electrical systems, or heating and air conditioning ducts, installing a ceiling access panel can save you a lot of trouble. In this article, we will guide you through the process of building your own ceiling access panel, step by step.
Materials Needed
Before you begin, gather all the materials you will need
1. Access Panel Kit These are available at most hardware stores. They come with frames and doors that are easy to install. 2. Drywall If you are constructing the frame yourself or filling in any gaps, you will need drywall that matches your ceiling. 3. Measuring Tape Accurate measurements are crucial. 4. Utility Knife For cutting the drywall. 5. Plywood or Lumber For building the frame, if not using a kit. 6. Wood Screws or Drywall Screws To secure the panel. 7. Level To ensure everything is even. 8. Stud Finder To locate ceiling joists. 9. Sandpaper For smoothing out any rough edges. 10. Paint or Finish To match the ceiling.
Step 1 Locate the Ideal Spot
Before cutting any holes, you need to find the right spot for your access panel. Use a stud finder to locate the ceiling joists. Ideally, you want to position the access panel between these joists for better support. Ensure that this area provides convenient access to the systems you need.
Step 2 Measure and Mark
Once you’ve selected a spot, measure the desired size for your access panel. A standard size for access panels is usually around 12 x 12 inches or 14 x 14 inches, but this can vary depending on your specific needs. Use a pencil to mark the outline of the panel on the ceiling.
Step 3 Cut the Opening
Using a utility knife, carefully cut along the marked outline. If you encounter electrical wires or plumbing pipes, make note of their locations and ensure your panel does not disrupt these installations. Once you’ve cut through the drywall, remove the circular piece.
how to build a ceiling access panel

Step 4 Build the Frame (if necessary)
If you’re not using a pre-made access panel kit, you will need to build a frame to support the access door. Measure the opening and cut pieces of plywood or lumber accordingly. Use a level to make sure the frame is square and attach it securely to the ceiling joists with wood screws.
Step 5 Install the Access Panel
If you bought an access panel kit, now is the time to install it. Place the panel door into the pre-cut opening and secure it using the screws provided. Ensure that the door opens smoothly and closes neatly. If you are using a homemade frame, attach the door to the frame using hinges.
Step 6 Finishing Touches
After the access panel is installed, it’s time to finish the surrounding area. Use sandpaper to smooth out any rough edges. If needed, apply a coat of paint or finish to match your ceiling, making it blend in as seamlessly as possible. This step is crucial for aesthetic purposes and will help maintain the integrity of your ceiling’s appearance.
Step 7 Test the Access Panel
Finally, open and close the access panel to ensure its functionality. Check to see that it opens fully without obstruction and that it closes securely. This is also the right time to confirm that any systems you need access to are operating correctly.
Conclusion
Building a ceiling access panel doesn’t have to be a daunting task. With the right tools and materials, you can easily create a functional and aesthetically pleasing access point for your home’s essential systems. Remember to prioritize safety by following best practices and ensuring that all electrical and plumbing lines are respected during the installation process. By taking the time to install a ceiling access panel, you will not only improve the functionality of your home but also its value. Happy DIY-ing!
-
Quality Ceiling Trap Doors & Access Panels | Easy & Secure AccessNewsAug.30,2025
-
Durable Ceiling T Grid Systems | Easy InstallationNewsAug.29,2025
-
PVC Gypsum Ceiling: Durable, Laminated Tiles for Modern SpacesNewsAug.28,2025
-
Pvc Gypsum Ceiling Is DurableNewsAug.21,2025
-
Mineral Fiber Board Is DurableNewsAug.21,2025
-
Ceiling Tile Clip Reusable DesignNewsAug.21,2025







