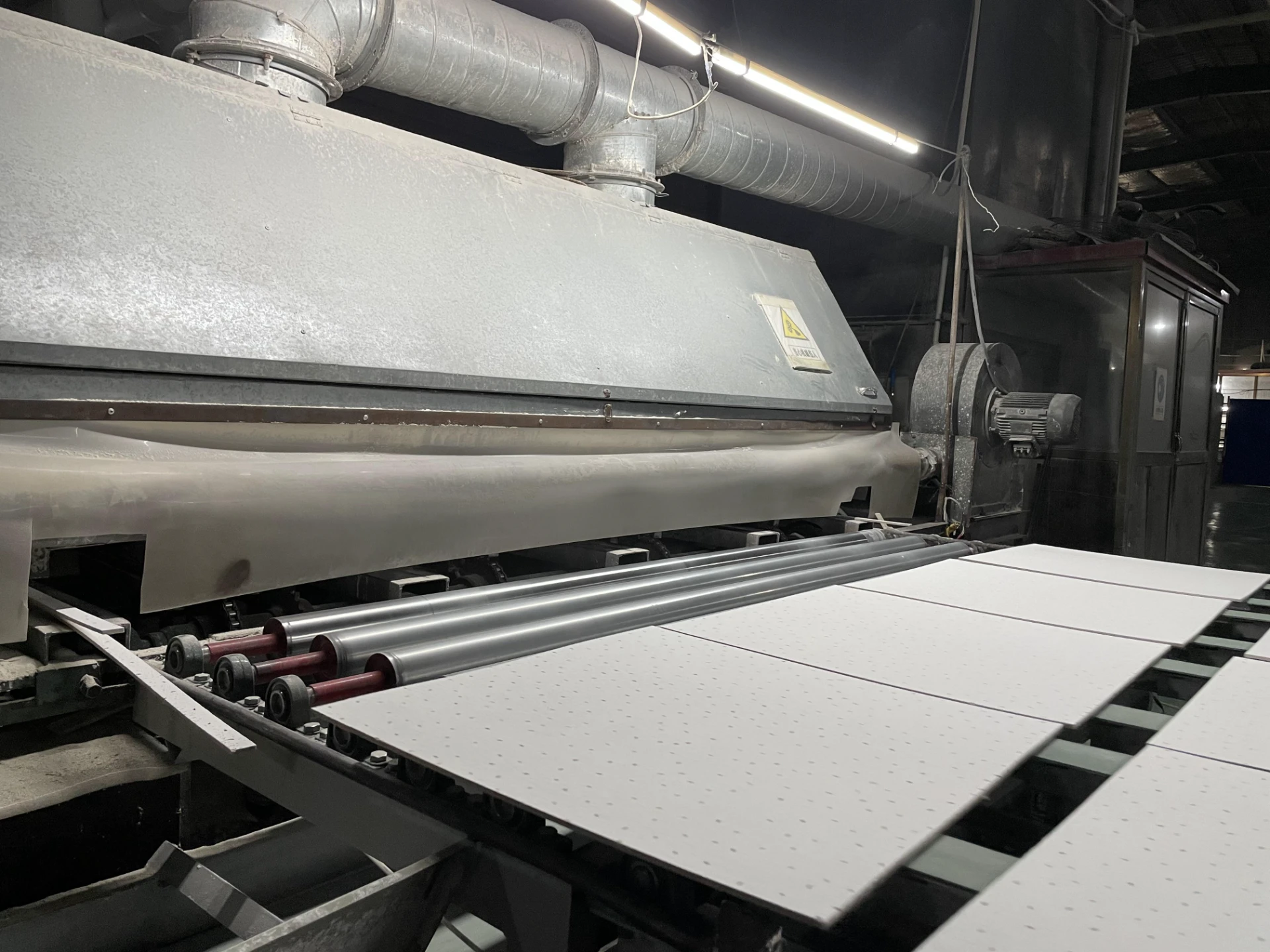Nov . 17, 2024 07:53 Back to list
how to install access panel in ceiling
How to Install an Access Panel in Your Ceiling
Installing an access panel in your ceiling can be a practical solution to gain entry to areas that require maintenance or inspection, such as plumbing, electrical wiring, or HVAC systems. Access panels are designed to provide easy access while allowing for a clean and professional appearance in your home or workplace. This guide will walk you through the steps needed to install an access panel in your ceiling effectively.
Tools and Materials Needed
Before you begin, gather the following tools and materials
Tools - Measuring tape - Level - Utility knife or drywall saw - Screwdriver (depending on the type of screws used) - Pencil for marking - Safety goggles - Dust mask
Materials - Access panel (size and type appropriate for your needs) - Drywall screws (if necessary) - Joint compound (if you are installing in drywall) - Paint and primer (for finishing as needed)
Step-by-Step Installation Process
Step 1 Choose the Right Location
The first step is determining where you want to install the access panel. Think about the areas that require access, looking specifically for locations above appliances, plumbing fixtures, or areas with exposed wiring. Ensure no structural beams or electrical lines obstruct the installation site. A stud finder can assist in identifying these elements.
Step 2 Measure and Mark
Once you have selected the location, use your measuring tape to determine the appropriate size of the access panel you need. Mark the dimensions on the ceiling with a pencil. Ensure that the rectangle is level, using your level to verify that both horizontal and vertical lines are straight.
Step 3 Cut the Opening
Wearing your safety goggles and dust mask, use a utility knife or drywall saw to carefully cut along the marked lines. It's essential to cut slowly and steadily to ensure a clean edge. If you encounter any resistance while cutting, stop and check for hidden wiring or beams before continuing.
how to install access panel in ceiling

Step 4 Prepare the Access Panel
Before inserting the access panel, check that it fits into the opening you've created. Some panels may require additional support, especially if the ceiling is made of drywall. If necessary, use drywall screws to secure some backing boards within the opening to support the panel.
Step 5 Install the Access Panel
Now it’s time to fit the access panel into the opening. Insert the panel, ensuring the frame sits flush with the ceiling surface. Depending on the design of the panel, you may need to secure it with screws or clips. Be careful not to overtighten, as this could damage the panel or ceiling.
Step 6 Finish the Edges
If your panel has exposed edges, you may want to apply a joint compound around the seams for a neater finish. Use a putty knife to apply a thin layer, smoothing it out as evenly as possible. Allow the compound to dry according to the package instructions.
Step 7 Sand and Paint
Once the joint compound has dried, lightly sand the area to achieve a smooth finish. Be cautious not to sand too vigorously, as this may damage the surrounding drywall. After sanding, wipe down the area to remove any dust particles. You can now paint the access panel to match the ceiling color, ensuring a seamless integration.
Step 8 Test the Access Panel
Finally, open and close the access panel several times to ensure it operates smoothly. Verify that it is securely installed and that there are no gaps where dust and debris could enter through.
Conclusion
Installing an access panel in your ceiling is a straightforward project that can significantly enhance your home’s functionality. By following these steps carefully, you can achieve a professional-looking installation that provides easy access to critical utility areas. Remember to take your time and prioritize safety throughout the process. With the right tools and a little patience, you'll successfully complete the installation and get peace of mind knowing that maintenance access is just a panel away.
-
Quality Ceiling Trap Doors & Access Panels | Easy & Secure AccessNewsAug.30,2025
-
Durable Ceiling T Grid Systems | Easy InstallationNewsAug.29,2025
-
PVC Gypsum Ceiling: Durable, Laminated Tiles for Modern SpacesNewsAug.28,2025
-
Pvc Gypsum Ceiling Is DurableNewsAug.21,2025
-
Mineral Fiber Board Is DurableNewsAug.21,2025
-
Ceiling Tile Clip Reusable DesignNewsAug.21,2025







