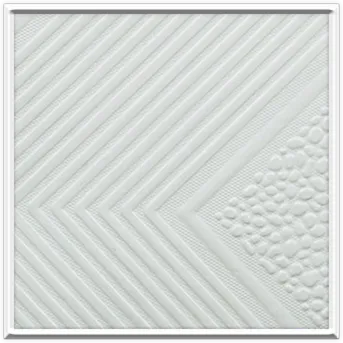Nov . 18, 2024 20:46 Back to list
Steps to Properly Install an Access Panel in Your Ceiling
How to Install an Access Panel in the Ceiling
Installing an access panel in your ceiling can greatly enhance your ability to access plumbing, electrical, or HVAC systems that need periodic maintenance. This relatively straightforward project can be accomplished using basic tools and materials readily available at your local hardware store. In this article, we’ll go through the step-by-step process of installing an access panel in your ceiling.
Tools and Materials Needed
Before you begin, you should gather the necessary tools and materials
- Tools - Drywall saw or utility knife - Tape measure - Level - Stud finder - Screwdriver - Safety goggles - Dust mask
- Materials - Access panel (plastic or metal) - Wood (if necessary for reinforcement) - Drywall joint compound - Paint or ceiling texture (for finishing)
Step 1 Choose the Right Location
The first step is to decide where you want to install the access panel. This location should provide convenient access to whatever you need to reach. Use a stud finder to locate any beams or electrical wiring. It is crucial to select a spot where there are no obstructions. Mark the area with a pencil.
Step 2 Measure and Mark
Once you have chosen a location, measure the dimensions of the access panel. Using a tape measure, mark out the dimensions on the ceiling with a pencil. Make sure that your marks are level and square. Double-check your measurements before proceeding to the next step.
Step 3 Cut the Opening
Use a drywall saw or utility knife to make the cut in the ceiling based on your marked measurements. Make sure to cut slowly and carefully to avoid damaging surrounding areas. This step can create a lot of dust, so wearing a dust mask and safety goggles is advisable.
how to install access panel in ceiling

Step 4 Reinforce the Opening
If the area where you are installing the access panel is not structurally sound, you may need to reinforce the opening. Cut wooden strips to fit between the ceiling joists around the opening you’ve created and secure them in place using screws. This reinforcement will provide additional support for the access panel.
Step 5 Install the Access Panel
Remove the access panel from its packaging and fit it into the opening you’ve created. Ensure that it fits snugly and aligns with the edges of the wall. Most access panels will have screws or fasteners that need to be secured, so use a screwdriver to attach it firmly.
Step 6 Finish the Edges
If your access panel has visible edges, you might want to finish them to ensure a clean look. Apply drywall joint compound around the edges of the panel, smoothing it with a putty knife. Once it is dry, you can sand it down to create a seamless appearance.
Step 7 Paint and Texture
After the joint compound has dried, you can paint the access panel to match the ceiling or apply ceiling texture if desired. This step helps the access panel blend in with the overall aesthetic of your ceiling. Allow the paint to dry completely before using the access panel.
Step 8 Final Inspection
Once everything is dry and finished, take a moment to inspect your work. Ensure that the access panel opens and closes smoothly and that surrounding areas are free of dust and debris. You can now safely use the access panel for maintenance purposes.
Conclusion
Installing an access panel in your ceiling can significantly simplify access to utilities behind the drywall. This home improvement project enhances functionality while improving your home’s accessibility to essential systems. By following these steps carefully, even a novice DIY enthusiast can achieve professional-looking results. Always remember to prioritize safety, ensure the area is clear of obstructions, and take your time for precision. With the right approach, you'll have a functional and discreet access panel installed in no time!
-
Quality Ceiling Trap Doors & Access Panels | Easy & Secure AccessNewsAug.30,2025
-
Durable Ceiling T Grid Systems | Easy InstallationNewsAug.29,2025
-
PVC Gypsum Ceiling: Durable, Laminated Tiles for Modern SpacesNewsAug.28,2025
-
Pvc Gypsum Ceiling Is DurableNewsAug.21,2025
-
Mineral Fiber Board Is DurableNewsAug.21,2025
-
Ceiling Tile Clip Reusable DesignNewsAug.21,2025







