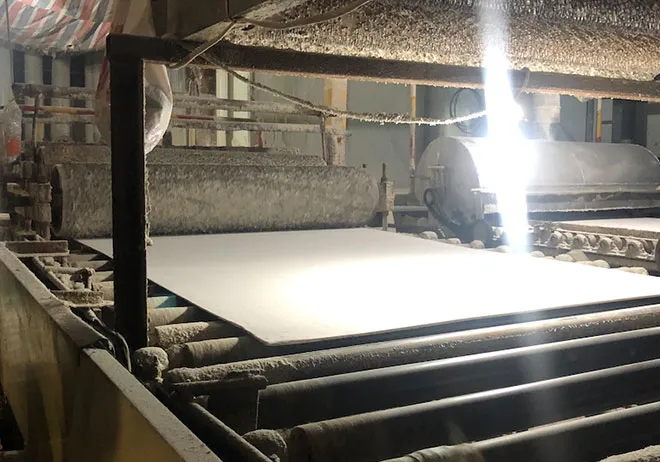Nov . 14, 2024 22:06 Back to list
how to install access panel in drywall ceiling
How to Install an Access Panel in a Drywall Ceiling
Installing an access panel in a drywall ceiling is a practical solution for gaining entry to plumbing, electrical, or other systems hidden out of sight. Whether you need to access HVAC ducts, inspect plumbing, or maintain wiring, an access panel provides a convenient entry point while keeping the aesthetic appeal of your ceiling intact. Here’s a step-by-step guide on how to install an access panel in a drywall ceiling.
Tools and Materials Needed
Before you begin, gather the necessary tools and materials
- An access panel (choose the appropriate size for your needs) - Stud finder - Drywall saw or utility knife - Measuring tape - Level - Screwdriver or drill - Drywall screws - Joint compound - Putty knife - Sandpaper - Painter’s tape (optional) - Primer and paint (to match the ceiling)
Step 1 Choose the Location
The first step in installing an access panel is determining the ideal location. Use a stud finder to locate the ceiling joists, as you want to avoid cutting through them. Ideally, the access panel should be placed where it does not interfere with any existing fixtures or furnishings. Measure and mark the desired location on the ceiling with a pencil.
Step 2 Mark the Cutout
Once you have determined the location, use the dimensions of the access panel to mark the cutout on the drywall. Ensure that you account for any framing or supports needed to secure the panel. It’s advisable to draw a level rectangle or square, using a level or measuring tape to get precise measurements.
Step 3 Cut the Drywall
Using a drywall saw or utility knife, carefully cut along the marked lines to create the opening for the access panel. Take your time with this step to avoid damaging the surrounding drywall. Once the cut is complete, remove any loose debris and ensure the edges are clean.
Step 4 Install Framing (If Necessary)
how to install access panel in drywall ceiling

If your access panel requires additional support, you may need to frame the opening with 1x2 lumber or similar materials. Cut pieces of framing to secure the edges of the hole, making sure they are flush with the drywall. Use drywall screws to attach the framing to the existing ceiling structure.
Step 5 Insert the Access Panel
Now, it’s time to install the access panel. Align the panel with the opening and insert it into the cutout. If your panel is designed to be flush with the ceiling, make sure it sits evenly. Depending on the design, you may need to secure it with screws or simply press it into place.
Step 6 Secure the Access Panel
If your access panel requires screws, use a screwdriver or drill to attach the panel to the framing (if added) or the drywall. Ensure that it is secure and does not wobble. This step is crucial to maintain a neat appearance and ensure that the panel can be opened and closed easily.
Step 7 Finish the Surrounding Area
To create a seamless look, apply joint compound around the edges of the access panel, filling in any gaps or seams. Use a putty knife to smooth the compound and feather it out onto the surrounding drywall. Allow it to dry according to the manufacturer’s instructions, then sand it down for a smooth finish.
Step 8 Paint the Access Panel
Once the joint compound is dry and sanded, the last step is to paint the access panel to match the ceiling. This will help the panel blend in, making it less noticeable. Apply a coat of primer first if necessary, followed by the ceiling paint.
Conclusion
Installing an access panel in your drywall ceiling is a straightforward process that enhances the functionality of your home. With the right tools and a bit of patience, you can perform this project with ease. By following these steps, you can ensure that your access panel is installed correctly, making maintenance tasks much simpler while keeping your ceiling looking great. Whether you're planning to access plumbing, electrical systems, or simply need a little more flexibility in your home structure, an access panel is a valuable addition. Happy DIY-ing!
-
Quality Ceiling Trap Doors & Access Panels | Easy & Secure AccessNewsAug.30,2025
-
Durable Ceiling T Grid Systems | Easy InstallationNewsAug.29,2025
-
PVC Gypsum Ceiling: Durable, Laminated Tiles for Modern SpacesNewsAug.28,2025
-
Pvc Gypsum Ceiling Is DurableNewsAug.21,2025
-
Mineral Fiber Board Is DurableNewsAug.21,2025
-
Ceiling Tile Clip Reusable DesignNewsAug.21,2025







