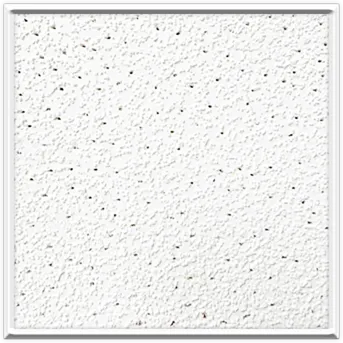Dec . 20, 2024 08:26 Back to list
how to install t-bar ceiling grid
How to Install a T-Bar Ceiling Grid
Installing a T-bar ceiling grid can be a rewarding DIY project that enhances the aesthetics and functionality of a room. Whether you’re looking to hide unsightly ducts and wires or improve sound insulation, a drop ceiling is an effective solution. In this article, we’ll walk you through the essential steps to install a T-bar ceiling grid seamlessly.
Materials and Tools Needed
Before starting, gather all necessary materials and tools
Materials - T-bar grid ceiling tiles - Main runners (T-bars) - Cross tees - Wall angles - Ceiling suspension wires - Installation clips or brackets - Insulation (optional)
Tools - Measuring tape - Level - Chalk line - Drill - Wire cutter - Utility knife - Safety goggles - Ladder
Step 1 Measure and Plan
Start by measuring your room’s dimensions. Calculate the area where you intend to install the ceiling grid. Mark the ceiling height where the grid will be installed, considering any necessary clearance for plumbing, ducts, or wiring. Ensure that you leave a minimum of 4 inches from any obstructions.
Using a chalk line, mark the perimeter of the grid on the walls, which will serve as a reference for the wall angles. It’s crucial to determine the lowest point in the room to ensure the grid is level throughout.
Step 2 Install the Wall Angles
Cut the wall angle pieces to fit the marked perimeter. Use a level to ensure that the angles are straight. Secure the wall angles to the walls with screws, making sure they are flush against the chalk line. Leave about 12 to 24 inches between screws for stability.
Step 3 Hang the Main Runners
The main runners will be the primary support for your grid system. Start by installing the suspension wires. Attach them to the ceiling joists above, spacing them about 4 feet apart. Make sure to use at least two wires for each main runner.
how to install t-bar ceiling grid

Once the wires are secure, attach the main runners to those suspension wires using the clips or brackets
. The main runners should run perpendicular to the wall angles and be spaced at intervals of 4 feet apart, depending on the tile size you’ve chosen.Step 4 Insert Cross Tees
Next, you will add the cross tees into the grid system. Insert the cross tees into the main runners at intervals based on the size of the ceiling tiles—typically around 2 feet apart. Ensure that each cross tee is properly seated into place, forming a grid pattern.
If there are any adjustments needed for odd-shaped areas, you can cut cross tees to fit as necessary.
Step 5 Lay the Ceiling Tiles
Once the grid framework is complete, it’s time to install the ceiling tiles. Start by gently lifting each tile and placing it into the grid openings. Ensure that each tile is securely seated and flush with the surrounding tiles.
You may choose to use a specific type of tile, such as acoustic or decorative tiles, depending on your project’s requirements.
Step 6 Finishing Touches
After all tiles are installed, check for any gaps or unevenness. Adjust as necessary to ensure a professional finish. If you’re using insulation, you can place it above the tiles for improved soundproofing and energy efficiency.
Lastly, clean any debris from the installation process and ensure that all tools are safely stored away. Step back and enjoy your newly installed T-bar ceiling grid!
Conclusion
With proper planning and execution, installing a T-bar ceiling grid can be straightforward and satisfying. Not only does it enhance the room’s aesthetics, but it also provides practical benefits such as sound insulation and accessibility to plumbing or electrical features. Follow these steps, and you’ll have a beautifully finished ceiling grid that adds value to your home or workspace. Happy DIY-ing!
-
Quality Ceiling Trap Doors & Access Panels | Easy & Secure AccessNewsAug.30,2025
-
Durable Ceiling T Grid Systems | Easy InstallationNewsAug.29,2025
-
PVC Gypsum Ceiling: Durable, Laminated Tiles for Modern SpacesNewsAug.28,2025
-
Pvc Gypsum Ceiling Is DurableNewsAug.21,2025
-
Mineral Fiber Board Is DurableNewsAug.21,2025
-
Ceiling Tile Clip Reusable DesignNewsAug.21,2025







