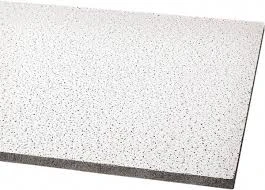Nov . 22, 2024 19:38 Back to list
how to install t-bar ceiling grid
How to Install T-Bar Ceiling Grid
Installing a T-bar ceiling grid can be an excellent way to enhance the look of a room while also providing a practical solution for concealing wires, pipes, and ducts. This type of ceiling is popular in commercial buildings but can also be successfully installed in residential settings. Below, we provide a step-by-step guide to help you with the installation of a T-bar ceiling grid.
Materials and Tools Needed
Before you begin the installation, gather the necessary materials and tools. Here’s what you’ll need
Materials - T-bar grid system (main tees, cross tees, and wall angle) - Ceiling tiles (2x2 or 2x4 sizes depending on your grid system) - Suspension wires (if needed) - Anchors or screws (for wall angles)
Tools - Measuring tape - Level - Chalk line - Hammer drill - Utility knife - Safety goggles - Ladder
Step-by-Step Installation Process
1. Plan and Measure
Begin by determining the layout of your ceiling grid. Measure the dimensions of the room and sketch a plan on paper. Decide where the ceiling tiles will be placed, and mark the location of light fixtures or vents, if applicable. It’s usually best to center the grid in the room for visual appeal.
2. Mark the Level Line
Next, use a level and a chalk line to mark a level line around the perimeter of the room. This will be the height at which the T-bar system will be installed. Make sure to account for the thickness of the ceiling tiles when determining this height.
Using the marked level line as a guide, install the wall angles around the room. You can use anchors or screws to attach the angles to the wall. Ensure that the angles are secure and level, as they will serve as the base for the rest of the grid.
how to install t-bar ceiling grid

4. Position Main Tees
Once the wall angles are in place, it’s time to install the main tees. These are the long, horizontal pieces of the grid. Insert the main tees into the wall angles at the designated lengths, typically 4 feet apart. Secure them by using suspension wires if needed, especially in larger spaces or if the ceiling is tiled.
5. Install Cross Tees
After the main tees are secured, you can install the cross tees. These shorter pieces will form the grid pattern and should intersect the main tees at right angles. Attach cross tees according to your tile size - typically every 2 feet if you're using 2x2 tiles. Make sure everything is level and square as you work.
6. Insert Ceiling Tiles
Now that the grid is complete, it’s time to insert the ceiling tiles. Lift each tile into place and drop it into the frame of the grid. If you have chosen acoustic tiles, ensure they are fitted snugly for optimal sound absorption.
7. Install Lighting and Other Fixtures
If you have light fixtures, vents, or other components to install, now is the time to do so. You may need to cut tiles to fit around fixtures or allow for added clearance. Always take appropriate safety precautions when working with electrical components.
8. Finishing Touches
Finally, review your work to ensure everything is level and secure. Make any necessary adjustments. Clean up the area and dispose of any waste materials properly.
Conclusion
Installing a T-bar ceiling grid can transform a room, creating a modern aesthetic while providing practical benefits. With careful planning and execution, this DIY project can be completed in a day, enhancing the overall appeal of your space. Whether you’re improving a basement, a commercial space, or any other room, the right installation technique will provide a professional-looking finish.
-
Quality Ceiling Trap Doors & Access Panels | Easy & Secure AccessNewsAug.30,2025
-
Durable Ceiling T Grid Systems | Easy InstallationNewsAug.29,2025
-
PVC Gypsum Ceiling: Durable, Laminated Tiles for Modern SpacesNewsAug.28,2025
-
Pvc Gypsum Ceiling Is DurableNewsAug.21,2025
-
Mineral Fiber Board Is DurableNewsAug.21,2025
-
Ceiling Tile Clip Reusable DesignNewsAug.21,2025







