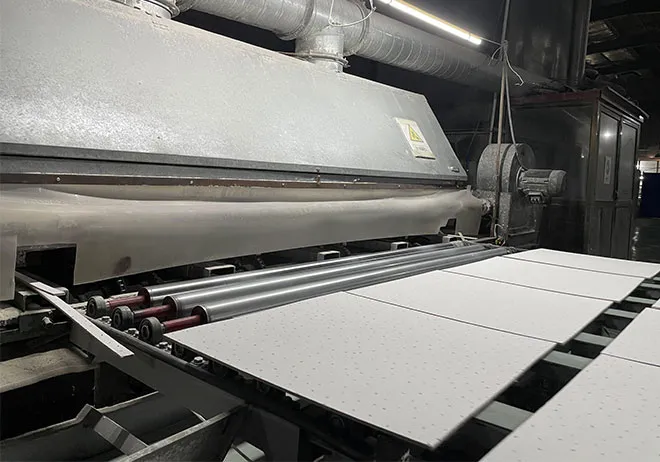Nov . 06, 2024 08:12 Back to list
Guide to Installing T-Bar Ceiling Grid Step by Step for Your Home or Office
How to Install a T-Bar Ceiling Grid
Installing a T-bar ceiling grid can transform an unfinished basement, office space, or any other area in your home, allowing for easy access to plumbing, electrical wires, and ductwork while also providing a clean and professional look. This article provides a step-by-step guide to help you successfully install a T-bar ceiling grid.
Tools and Materials Needed
Before you begin, gather the necessary tools and materials - T-bar ceiling grid system (main runners, cross tees, and ceiling tiles) - Measuring tape - Level - Chalk line - Power drill - Screwdriver - Wire cutters - Safety goggles - Ladder - Safety gloves
Step 1 Measure the Area
Begin by measuring the dimensions of the room where you plan to install the T-bar ceiling. Use a measuring tape to determine the length and width. It’s essential to know these measurements to plan the layout of the grid accurately. Mark the center of the room using a chalk line; this will help you create a symmetrical design.
Step 2 Determine the Height
Next, decide how low you want the ceiling to be. Keep in mind that the T-bar ceiling grid will lower the height of the room, generally by a few inches depending on the thickness of the tiles and the grid itself. Use a level to mark the desired height around the perimeter of the room.
Step 3 Install Wall Angles
Wall angles will provide a support structure for the main runners. Cut your wall angles to length and fasten them to the walls using screws at regular intervals (typically every 24 inches). Ensure they are level and securely attached as they will carry the weight of the ceiling grid.
Step 4 Install the Main Runners
how to install t bar ceiling grid

Once the wall angles are secured, it’s time to install the main runners. Start at the longest wall and work your way towards the center of the room. Attach the main runners at intervals of 4 feet, securing them to your wall angles using screws. Ensure that they are also level as this will affect the entire grid layout.
Step 5 Add Cross Tees
With the main runners in place, you can begin adding the cross tees. Space them out evenly based on the size of your ceiling tiles. The typical spacing is 2 feet by 2 feet, but if you're using 2 feet by 4 feet tiles, you’ll need to space them accordingly. Insert the cross tees into the slots in the main runners, ensuring everything stays level.
Step 6 Final Adjustments
After all cross tees are set, take a moment to check for levelness across the grid. Adjust any sections that may be uneven by tightening screws or shifting the grid components as necessary.
Step 7 Install Ceiling Tiles
With the grid fully assembled and adjusted, it's finally time to install the ceiling tiles. Simply lay them into the grid, starting from one side of the room and working your way across. Ensure tiles fit snugly into the grid frames.
Step 8 Finishing Touches
Once all tiles are in place, step back and inspect your work. Ensure everything is level and aligned correctly. If your space requires lighting fixtures, now would be the time to cut openings for them in the ceiling tiles or add additional fixtures to the grid.
Conclusion
Installing a T-bar ceiling grid might seem daunting at first, but with careful measurement and attention to detail, it can be a manageable home improvement project. This attractive ceiling solution not only enhances the aesthetic appeal of your space but also provides functionality and access to overhead utilities. Enjoy your newly finished ceiling!
-
Quality Ceiling Trap Doors & Access Panels | Easy & Secure AccessNewsAug.30,2025
-
Durable Ceiling T Grid Systems | Easy InstallationNewsAug.29,2025
-
PVC Gypsum Ceiling: Durable, Laminated Tiles for Modern SpacesNewsAug.28,2025
-
Pvc Gypsum Ceiling Is DurableNewsAug.21,2025
-
Mineral Fiber Board Is DurableNewsAug.21,2025
-
Ceiling Tile Clip Reusable DesignNewsAug.21,2025







