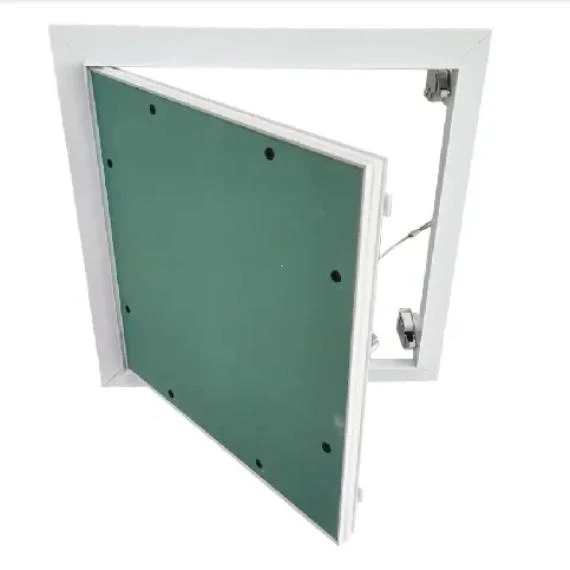Nov . 22, 2024 12:24 Back to list
how to install t bar ceiling grid
How to Install a T-Bar Ceiling Grid
Installing a T-bar ceiling grid can transform the look of any room while providing easy access to electrical, plumbing, or HVAC systems above. This suspended ceiling system allows for a lightweight and flexible design that can accommodate various types of ceiling tiles. Here’s a step-by-step guide to help you successfully install a T-bar ceiling grid.
Materials and Tools Needed
To begin, gather all the necessary materials and tools. You will need - T-bar grid system - Ceiling tiles - Laser level or measuring tape - Chalk line - Wire cutters - Drill and drill bits - Suspension wires - Drywall screws - Safety goggles and gloves
Step 1 Planning and Measuring
Start by measuring the dimensions of the room where you will install the T-bar ceiling grid. Determine the height at which you want the ceiling to be. Generally, a height of about 8 feet is standard, but this can vary based on personal preference or building codes. Mark the desired height using a laser level or measuring tape to ensure accuracy.
Next, use a chalk line to mark the perimeter of the ceiling grid on the walls. This will serve as a guide for laying out the grid system.
Step 2 Install the Perimeter Channels
Once you have your layout marked, cut the wall angle pieces to fit the perimeter of the room. Secure them to the walls using drywall screws, ensuring they are flush with the chalk line. Make sure to leave spaces for any ceiling fixtures or vents.
Step 3 Installing the Suspension Wires
Next, you’ll need to install suspension wires that will support the grid. Using the laser level, mark where the main T-bars will hang from the ceiling. These main bars should be spaced 4 feet apart and hung with wires at intervals of no more than 4 feet.
how to install t bar ceiling grid

Drill holes in the ceiling for the wires, inserting toggle bolts if necessary for added support. Attach the suspension wires to the ceiling using eye screws or similar fasteners, and cut them to the appropriate lengths to achieve your desired ceiling height.
Step 4 Installing the Main T-Bars
With the suspension wires in place, you can now install the main T-bars. Attach the first main T-bar to the securely fixed suspension wires, ensuring it is level. Continue adding the main T-bars at the predetermined spacing, interlocking them as necessary to create a grid pattern.
Step 5 Adding Cross T-Bars
Once the main T-bars are in place, add the cross T-bars to form a complete grid. These T-bars are typically installed perpendicular to the main bars and should be spaced to accommodate the size of the ceiling tiles you plan to use. Before securing them, ensure that the grid is square by measuring diagonally from corner to corner.
Step 6 Installing Ceiling Tiles
Now it’s time to install the ceiling tiles. Gently lift each tile and place it into the grid system, ensuring that it fits snugly within the framework. Start in one corner and work your way across the room for a tidy finish.
Step 7 Final Adjustments
After all tiles are in place, step back and inspect your work. Make any final adjustments to ensure that all tiles are level and properly aligned. Recheck for any gaps and ensure that the grid is secure.
Conclusion
Installing a T-bar ceiling grid may seem daunting, but with careful planning and execution, it can be a manageable DIY project. A well-installed T-bar ceiling not only enhances the aesthetic appeal of a space but also offers practical benefits. Remember to prioritize safety throughout the process, and enjoy your newly transformed room!
-
Quality Ceiling Trap Doors & Access Panels | Easy & Secure AccessNewsAug.30,2025
-
Durable Ceiling T Grid Systems | Easy InstallationNewsAug.29,2025
-
PVC Gypsum Ceiling: Durable, Laminated Tiles for Modern SpacesNewsAug.28,2025
-
Pvc Gypsum Ceiling Is DurableNewsAug.21,2025
-
Mineral Fiber Board Is DurableNewsAug.21,2025
-
Ceiling Tile Clip Reusable DesignNewsAug.21,2025







