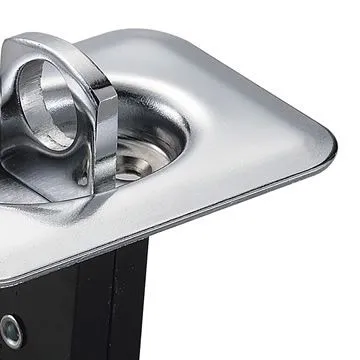Dec . 03, 2024 18:02 Back to list
how to install t bar ceiling grid
How to Install T-Bar Ceiling Grid A Step-by-Step Guide
Installing a T-bar ceiling grid is an effective way to enhance the aesthetics and functionality of your space. This system not only provides a clean finished look but also allows easy access to overhead utilities. Whether you're planning to install a new ceiling in your home, office, or commercial space, the following guide explains the necessary steps to successfully install a T-bar ceiling grid.
Tools and Materials Needed
Before you start, gather the following tools and materials
- T-bar grid system (main runners and cross tees) - Ceiling tiles - Measuring tape - Level - Chalk line - Drill and drill bits - Wire cutters - Safety goggles - Utility knife - Square - Hammer
Step 1 Planning the Layout
Begin by determining the type of ceiling tiles you plan to use, as their size will influence the dimensions of your grid. Most commonly, ceiling tiles are either 2x2 feet or 2x4 feet. To achieve a symmetrical layout, measure the dimensions of your room and mark the intended location of the T-bar grid. To ensure everything is level, use a chalk line to snap a reference line on the walls where the T-bar will be installed.
Step 2 Establishing the Ceiling Height
Decide on the height you want for your T-bar ceiling. Use a level to establish a reference line around the room, indicating the bottom of the grid. This line will guide the installation of the main runners (the long pieces of the grid) and ensure your ceiling stays even. Be mindful of any existing light fixtures or venting; they may affect the placement of your grid system.
Step 3 Installing Wall Angles
Using metal or plastic L-angle pieces, attach these along the marked line on the walls. The wall angles should be positioned flush against the wall, and you can secure them using small anchors or screws. Ensure they are level and make any necessary adjustments.
how to install t bar ceiling grid

Step 4 Hanging the Main Runners
The main runners will run the length of your room. Begin by measuring the distance between wall angles and cut your main runners accordingly. You may need to adjust the height of these runners to ensure they are level with the wall angles. Use wire hangers (suspended from the ceiling) to secure the ends of the main runners to the joists above. Install these hangers at regular intervals (usually about every 4 feet) to provide adequate support.
Step 5 Installing Cross Tees
After installing the main runners, it’s time to add the cross tees, which are the shorter grid pieces that form the square sections where the ceiling tiles will fit. Insert the cross tees into the slots in the main runners, typically spaced at 2-foot or 4-foot intervals depending on your ceiling tile size. Ensure everything fits snugly and is aligned correctly to create a square grid.
Step 6 Inserting Ceiling Tiles
With the grid fully installed, it’s time to place the ceiling tiles. Begin inserting tiles into the grid from one corner of the room, working your way across. Make sure each tile sits flat against the grid, and be cautious around the edges to avoid damaging them. You may need to trim some tiles slightly for edges or corners to fit perfectly.
Step 7 Final Adjustments
After installing all the tiles, walk around and inspect the ceiling. Make any necessary adjustments to ensure all tiles are flush and there are no gaps. Clean up any debris left from the installation.
Conclusion
Installing a T-bar ceiling grid may seem daunting, but with proper planning and execution, it can be a rewarding DIY project. Not only does it improve the look of your space, but it also offers easy access to ducts, wiring, and plumbing situated above. Follow these steps carefully, and in no time, you will have a beautiful suspended ceiling that enhances the functionality and style of your room. Remember to take your time and work safely, ensuring a quality installation that you'll be proud of for years to come.
-
Quality Ceiling Trap Doors & Access Panels | Easy & Secure AccessNewsAug.30,2025
-
Durable Ceiling T Grid Systems | Easy InstallationNewsAug.29,2025
-
PVC Gypsum Ceiling: Durable, Laminated Tiles for Modern SpacesNewsAug.28,2025
-
Pvc Gypsum Ceiling Is DurableNewsAug.21,2025
-
Mineral Fiber Board Is DurableNewsAug.21,2025
-
Ceiling Tile Clip Reusable DesignNewsAug.21,2025







