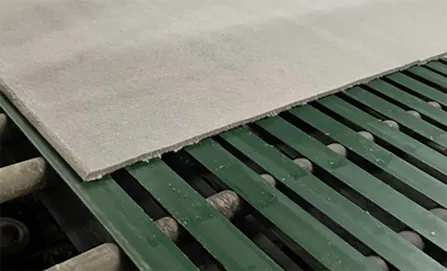Dec . 19, 2024 07:13 Back to list
how to make ceiling access panel
How to Make a Ceiling Access Panel
Creating a ceiling access panel is a practical solution for providing access to ductwork, plumbing, or electrical wiring hidden within your ceiling. Whether you need to repair existing installations or allow for future maintenance, building an access panel can save you time and money in the long run. This guide will help you understand the materials needed and the steps involved in making a ceiling access panel.
Materials Needed
Before starting, gather the following materials
1. Plywood Use ½ inch or ¾ inch thickness, depending on how sturdy you want the panel. 2. Hinges A pair of sturdy hinges to allow the panel to swing open smoothly. 3. Wood screws For attaching the panel and hinges. 4. Measuring tape For accurate measurements. 5. Saw A circular or hand saw for cutting the plywood. 6. Level To ensure the panel is straight. 7. Screwdriver For screwing in the hinges and screws. 8. Paint or primer For finishing touches if desired. 9. Safety goggles To protect your eyes while cutting.
Step-by-Step Guide
1. Determine the Location Decide where you need the access panel. Ideally, it should be located in an area that’s convenient for maintenance but out of plain sight. Check for any existing obstructions, such as beams or pipes.
2. Measure the Opening Use a measuring tape to determine the dimensions of the opening you need. A common size for access panels is 14x14 inches, but this can vary based on your specific needs. Mark the ceiling area where the panel will be installed.
3. Cut the Ceiling Opening Using a saw, carefully cut along the marked lines on the ceiling. Be cautious not to damage any electrical wiring or plumbing, and always wear safety goggles while cutting.
how to make ceiling access panel

4. Cut the Plywood Panel Cut a piece of plywood to fit securely into the opening. Ensure that the panel is slightly smaller than the opening—about 1/8 inch on each side—for easy installation.
5. Attach the Hinges Choose one side of the plywood panel to attach the hinges. Position the hinges about two inches from the edge of the plywood, ensuring they are evenly spaced. Use wood screws to secure the hinges firmly to the plywood.
6. Secure the Panel to the Ceiling Align the panel with the opening. Attach the other half of the hinges to the ceiling's frame, ensuring it is flush and level. The panel should swing open and close without obstruction.
7. Paint and Finish If desired, paint the panel to match the ceiling color for a seamless look. Use primer first if you’re painting bare wood, and allow it to dry completely before attaching it to the ceiling.
Additional Tips
- Consider a Magnetic Catch If you want your panel to remain securely closed when not in use, consider adding a magnetic catch. This will hold the panel in place but allow for easy access when needed. - Label the Access Panel To avoid confusion later on, label the panel to indicate what can be accessed behind it. This is especially useful in homes with multiple access points.
- Plan for Future Use When selecting the size and location of your panel, think about future maintenance needs. Larger panels may be more convenient for accessing plumbing or electrical issues.
Conclusion
Creating your own ceiling access panel is a straightforward project that can be completed in a weekend. By following these steps and gathering the necessary materials, you can provide essential access to the hidden components of your home. A well-installed access panel not only enhances the functionality of your space but also contributes to easier home maintenance. Happy building!
-
Quality Ceiling Trap Doors & Access Panels | Easy & Secure AccessNewsAug.30,2025
-
Durable Ceiling T Grid Systems | Easy InstallationNewsAug.29,2025
-
PVC Gypsum Ceiling: Durable, Laminated Tiles for Modern SpacesNewsAug.28,2025
-
Pvc Gypsum Ceiling Is DurableNewsAug.21,2025
-
Mineral Fiber Board Is DurableNewsAug.21,2025
-
Ceiling Tile Clip Reusable DesignNewsAug.21,2025







