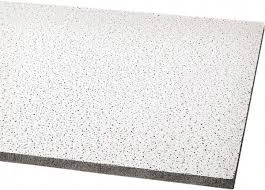Dec . 07, 2024 01:44 Back to list
installing access panel in ceiling
Installing Access Panel in Ceiling A Comprehensive Guide
When it comes to home renovations or repairs, ensuring that you have easy access to plumbing, electrical components, or HVAC systems is crucial. One effective way to achieve this is by installing an access panel in the ceiling. This article will guide you through the steps of installing an access panel, the tools required, and tips for a successful installation.
What is an Access Panel?
An access panel is a framed opening in your ceiling that allows you to gain entry to hidden systems behind drywall or ceilings. These panels can be found in commercial buildings as well as in homes, where they facilitate maintenance and repair work without the need to remove large sections of drywall.
Why Install an Access Panel?
1. Convenience An access panel gives you quick access to plumbing or electrical systems that might need regular monitoring or maintenance. 2. Cost-Effective Instead of making a larger repair that involves significant demolition, an access panel allows for easier fixes and service without wrecking your ceiling. 3. Increased Efficiency By having access points, you can save time on repairs and check-ups when issues arise.
Tools and Materials Needed
Before you start the installation process, make sure you have the right tools and materials on hand
- Access panel (choose a size that fits your needs) - Utility knife - Drywall saw - Measuring tape - Level - Screwdriver - Stud finder - Safety goggles - Dust mask
Step-by-Step Installation Process
Step 1 Choose the Right Location
Decide where the access panel will be installed. Common locations include areas near plumbing lines, electrical connections, or HVAC systems. Make sure to check for any obstructions like beams or wiring using a stud finder.
installing access panel in ceiling

Step 2 Mark the Area
Using your measuring tape, measure the size of the access panel. Mark its dimensions on the ceiling with a pencil. Make sure the area is clear and that there are no hidden pipes or wires that could be damaged during cutting.
Step 3 Cut the Opening
Put on your safety goggles and dust mask to ensure you’re protected from debris. Using a drywall saw, carefully cut along the lines you’ve marked. Take your time to ensure the cut is clean and within the marked boundaries.
Step 4 Install the Access Panel Frame
If your access panel comes with a frame, place it into the opening. Ensure it fits snugly. If the panel lacks a frame, you may need to create one using strips of wood or metal to support the panel.
Step 5 Secure the Panel
Using screws or adhesive as specified in the panel’s installation guide, secure the access panel in place. Make sure it is level and fits perfectly within the opening. Check to ensure that any hardware used does not interfere with the opening or closing of the panel.
Step 6 Finish the Edges
To give your access panel a professional look, finish the edges with drywall tape and joint compound. Smooth it out with a drywall knife and allow it to dry. Once dried, sand it lightly and paint if desired to match the ceiling.
Final Thoughts
Installing an access panel in your ceiling is a practical solution for home maintenance. By following these simple steps and taking the necessary precautions, you can ensure a successful installation. Whether you're looking to access plumbing, electrical systems, or HVAC units, having an access panel can save you time and money in the long run. With the right tools and a careful approach, you can transform your ceiling into a functional access point that meets your maintenance needs effectively.
-
Quality Ceiling Trap Doors & Access Panels | Easy & Secure AccessNewsAug.30,2025
-
Durable Ceiling T Grid Systems | Easy InstallationNewsAug.29,2025
-
PVC Gypsum Ceiling: Durable, Laminated Tiles for Modern SpacesNewsAug.28,2025
-
Pvc Gypsum Ceiling Is DurableNewsAug.21,2025
-
Mineral Fiber Board Is DurableNewsAug.21,2025
-
Ceiling Tile Clip Reusable DesignNewsAug.21,2025







