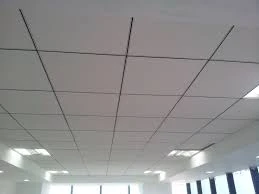Nov . 23, 2024 06:26 Back to list
installing ceiling access panel
Installing a Ceiling Access Panel A Step-by-Step Guide
When it comes to home maintenance and repair, accessibility is key. One of the essential installations that can aid in accessing hidden spaces, such as attics, crawl spaces, or ceiling utilities, is a ceiling access panel. These panels not only provide access for repairs and inspections but also help maintain a tidy appearance in your home. If you’re considering installing a ceiling access panel, this guide will walk you through the process step by step.
Why Install a Ceiling Access Panel?
There are several reasons to install a ceiling access panel. Firstly, it allows easy access to systems such as electrical wiring, plumbing, or HVAC. This convenience can save you time and money in the long run, as you won’t need to cut into drywall to reach these systems. Additionally, ceiling access panels can be custom-made to blend seamlessly into your existing ceiling style, ensuring that aesthetics aren't compromised while providing essential functionality.
Tools and Materials Needed
Before you start the installation process, gather the necessary tools and materials
- Ceiling access panel (the size depends on your specific need) - Measuring tape - Level - Utility knife - Drywall saw or jab saw - Drill and bits - Screws - Stud finder - Safety goggles - Dust mask
Step 1 Choose the Right Location
The first step in the installation process is selecting an appropriate location for your access panel. Ideally, the location should provide easy access to the utilities you are targeting, whilst conforming to the aesthetics of your ceiling. Make sure to avoid locations directly above lights or fixtures and ensure that the nearby area is clear of any obstructions.
Step 2 Measure and Mark
Once you’ve chosen a location, use a stud finder to check for ceiling joists. Mark the area where you’ll cut. Use your measuring tape to measure the dimensions of your access panel, leaving at least two inches of clearance around all sides of the panel for framing and installation.
installing ceiling access panel

Step 3 Cut the Opening
Using a drywall saw or utility knife, carefully cut the outline of the access panel into the ceiling. Take your time with this step to ensure a neat cut. It's advisable to wear safety goggles and a dust mask to protect yourself from debris.
Step 4 Frame the Opening
After creating the opening, you may need to frame it to ensure stability. Cut wooden boards to fit inside the opening and attach them to the surrounding ceiling with screws. This will create a sturdy support structure for the access panel.
Step 5 Install the Access Panel
Insert the access panel into the opening. Most access panels come with hinges, so make sure they are properly aligned for easy opening and closing. Secure the panel in place using screws, ensuring that it sits flush against the ceiling.
Step 6 Finishing Touches
Lastly, if your access panel requires any painting or finishing, do this after installation. Use a paint that matches your ceiling color for a seamless look. This is also a good time to double-check that the panel opens and closes smoothly.
Final Thoughts
Installing a ceiling access panel is a practical and relatively straightforward home project that can greatly improve the accessibility of critical functions within your house. By following these steps, you’ll not only enhance the utility of your home but also add to its value.
Remember, while installing a ceiling access panel can often be a DIY project, it’s important to consult with professionals if you’re unsure or if your project involves complex plumbing or electrical components. With careful planning and execution, you can create access to essential areas in your home with ease and efficiency.
-
Quality Ceiling Trap Doors & Access Panels | Easy & Secure AccessNewsAug.30,2025
-
Durable Ceiling T Grid Systems | Easy InstallationNewsAug.29,2025
-
PVC Gypsum Ceiling: Durable, Laminated Tiles for Modern SpacesNewsAug.28,2025
-
Pvc Gypsum Ceiling Is DurableNewsAug.21,2025
-
Mineral Fiber Board Is DurableNewsAug.21,2025
-
Ceiling Tile Clip Reusable DesignNewsAug.21,2025







