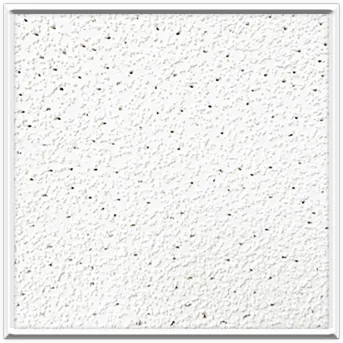Nov . 09, 2024 02:31 Back to list
Exploring Main Tee Ceiling Grid Systems for Modern Interior Design Solutions
Understanding Main Tee Ceiling Grids Structure, Function, and Aesthetics
In the realm of interior design and construction, ceiling grids have become a pivotal element in modern architecture. Among the various types of ceiling grid systems, the main tee ceiling grid stands out due to its structural integrity, versatility, and aesthetic appeal. In this article, we will explore the components, installation process, benefits, and design considerations associated with main tee ceiling grids.
What is a Main Tee Ceiling Grid?
A main tee ceiling grid is a framework used to support ceiling tiles, panels, or other ceiling materials. This grid system consists of long parallel members known as main tees that run in one direction, with perpendicular cross tees that create a suspended grid. The main tees typically span the majority of the room, providing the primary support for the grid and the ceiling materials.
In most installations, the main tees are laid out at intervals of 4 feet apart and are usually made from durable materials such as galvanized steel or aluminum, ensuring robust support for the ceiling panels. The main tees create a modular system that allows for the easy integration of lighting, HVAC components, and other ceiling-mounted fixtures.
Installation Process
Installing a main tee ceiling grid involves several careful steps to ensure the framework is structurally sound and visually appealing. The following are the key stages of the installation process
1. Planning and Measurement Before any installation begins, accurate measurements of the room dimensions are taken to determine the layout of the grid. This includes identifying the placement of main tees and cross tees as well as accounting for lighting and ventilation needs.
2. Marking the Perimeter A level line is marked around the room to establish where the ceiling grid will hang. This is crucial for achieving a uniform height and ensuring that the grid aligns correctly.
3. Hanging the Main Tees The main tees are then hung from the ceiling using wire hangers. These are affixed to the existing ceiling structure, allowing the main tees to be suspended at the desired height.
4. Installing Cross Tees Once the main tees are securely in place, the cross tees are inserted into the slots of the main tees, forming the grid. These cross tees can be adjusted to fit various panel sizes as needed.
5. Adding the Ceiling Tiles Finally, the ceiling tiles or panels are dropped into the grid, completing the suspended ceiling system. Tiles can be made from a variety of materials, including acoustic panels, metal, and drywall, each offering different performance characteristics.
main tee ceiling grid

Benefits of Main Tee Ceiling Grids
Main tee ceiling grids provide numerous advantages that make them a popular choice for both commercial and residential spaces
- Flexibility and Customization The modular design allows for easy changes and customizations. If a design change is necessary, replacing a panel or adjusting fixtures can be performed quickly without major renovations.
- Sound Control Many ceiling tiles are designed to absorb sound, making main tee grids an excellent choice for spaces requiring noise control, such as offices, schools, and theaters.
- Access to Utilities The grid system provides concealed access to electrical wiring, plumbing, and HVAC ductwork, allowing for easy maintenance and adjustments without disrupting the entire ceiling.
- Aesthetic Variety With a diverse range of ceiling tiles available, designers can create various aesthetics— from sleek modern finishes to classic styles—by selecting tiles that complement the overall interior design theme.
Design Considerations
While the practicality of main tee ceiling grids is evident, several design considerations must be kept in mind during the selection and installation process
- Room Height Consider the ceiling height of the space as suspended ceilings reduce the vertical height of a room. The desired aesthetic and functionality should dictate the grid and tile choice.
- Lighting Integration Plan for lighting fixtures within the grid. Recessed lighting provides a polished look, but care should be taken to ensure adequate spacing and power supply.
- Type of Space The intended use of the space will influence the choice of materials and design. For example, higher acoustic performance may be required in a conference room compared to a hallway.
In conclusion, main tee ceiling grids are instrumental in today’s architectural designs due to their versatility, practicality, and aesthetic appeal. Whether used in commercial buildings or residential homes, they contribute significantly to the overall functionality and appearance of a space, making them an essential element in contemporary interior construction.
-
Durable Ceiling T Grid Systems | Easy InstallationNewsAug.29,2025
-
PVC Gypsum Ceiling: Durable, Laminated Tiles for Modern SpacesNewsAug.28,2025
-
Pvc Gypsum Ceiling Is DurableNewsAug.21,2025
-
Mineral Fiber Board Is DurableNewsAug.21,2025
-
Ceiling Tile Clip Reusable DesignNewsAug.21,2025
-
Ceiling T Grid Modular DesignNewsAug.21,2025







