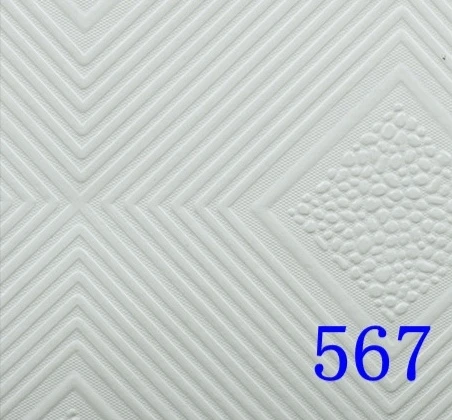Dec . 11, 2024 09:53 Back to list
Access Solutions for Plasterboard Ceiling Hatches in Home Renovations and Repairs
Understanding Plasterboard Ceiling Hatches A Practical Guide
Plasterboard ceiling hatches play a vital role in modern construction, offering practicality and functionality that enhances both residential and commercial spaces. These hatches provide access to areas above the ceiling, such as attics, ducting, plumbing, and electrical installations, ensuring ease of maintenance while maintaining aesthetic integrity. In this article, we'll explore the various aspects of plasterboard ceiling hatches, their advantages, installation procedures, and considerations for homeowners and builders alike.
What is a Plasterboard Ceiling Hatch?
A plasterboard ceiling hatch is an access point built into a plasterboard ceiling, designed to allow entry into concealed spaces without compromising the ceiling’s overall appearance. These hatches are typically framed with sturdy materials and are finished with plasterboard, allowing them to blend seamlessly with the surrounding ceiling when closed. They are available in various sizes, from small inspection hatches to larger access doors, depending on specific needs.
Advantages of Plasterboard Ceiling Hatches
1. Convenience One of the primary benefits of installing a plasterboard ceiling hatch is the ease of access it provides. This allows homeowners and maintenance personnel to quickly reach electrical wiring, plumbing, and HVAC systems without having to remove portions of the ceiling, saving time and effort.
2. Aesthetic Appeal Unlike traditional access panels, plasterboard hatches can be finished to match the ceiling, ensuring a neat appearance. When properly installed and painted, they remain almost invisible, preserving the overall look of the room.
3. Space-Saving These hatches are an excellent solution for homes or buildings with limited access points. They can be strategically placed to provide access to critical areas without requiring bulky ladders or disruptive construction.
4. Cost-Effective Installing a plasterboard ceiling hatch can reduce long-term maintenance costs. Quick access to utility systems means that repairs and inspections can be carried out more efficiently, minimizing disruption to homeowners or tenants.
Installation Process
plasterboard ceiling hatch

Installing a plasterboard ceiling hatch requires careful planning and execution to ensure optimal performance and aesthetics. Here’s a simplified overview of the process
1. Planning Before installation, assess the area above the ceiling to determine where the hatch will be most beneficial. Ensure that the chosen location doesn’t interfere with any structural beams or electrical wiring.
2. Choosing the Right Hatch Select a hatch that meets the required specifications for size and material. Consider the weight and type of access required—heavy-duty hatches may be necessary for larger openings or commercial applications.
3. Cutting the Opening Mark and measure the hatch size and cut the opening in the plasterboard ceiling with a drywall saw. Ensure the edges are clean for a professional finish.
4. Framing Build a frame around the cutout using timber or metal studs to provide support for the hatch. This frame will ensure that the hatch remains level and secure when closed.
5. Installing the Hatch Attach the hatch to the frame, ensuring it swings or slides smoothly. Use hinges or appropriate fastening mechanisms to ensure it can be easily opened and closed.
6. Finishing Touches Once installed, apply joint compound around the edges to fill any gaps, and sand it down for a smooth finish. Painting the hatch to match the ceiling will help it blend seamlessly.
Conclusion
Plasterboard ceiling hatches are an indispensable feature in many buildings, offering convenience, aesthetic appeal, and cost-effectiveness. By understanding their benefits and following proper installation procedures, homeowners and builders can enhance the functionality of their spaces. Whether for routine maintenance or emergency access, a well-placed plasterboard ceiling hatch is a smart addition to any property.
-
Durable Ceiling T Grid Systems | Easy InstallationNewsAug.29,2025
-
PVC Gypsum Ceiling: Durable, Laminated Tiles for Modern SpacesNewsAug.28,2025
-
Pvc Gypsum Ceiling Is DurableNewsAug.21,2025
-
Mineral Fiber Board Is DurableNewsAug.21,2025
-
Ceiling Tile Clip Reusable DesignNewsAug.21,2025
-
Ceiling T Grid Modular DesignNewsAug.21,2025







