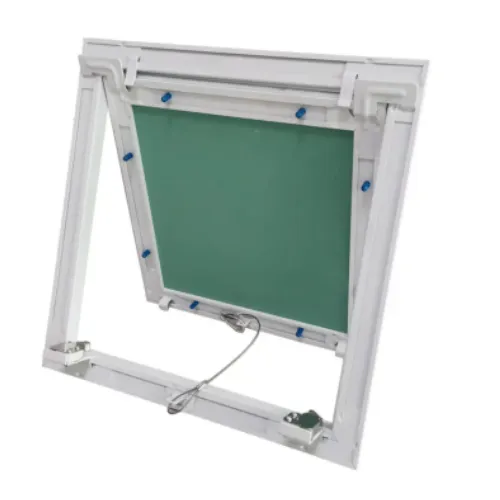Nov . 14, 2024 13:27 Back to list
standard ceiling access panel size
Understanding Standard Ceiling Access Panel Sizes
When it comes to the construction and renovation of buildings, particularly in terms of ceiling installations, one often overlooked yet critical component is the ceiling access panel. These panels serve a vital purpose, providing access to the spaces above the ceiling, whether for maintenance, inspections, or repairs of plumbing, electrical wiring, or HVAC systems. Understanding standard ceiling access panel sizes is essential for homeowners, contractors, and builders alike.
What is a Ceiling Access Panel?
A ceiling access panel is a removable or hinged cover that allows access to the space above the ceiling while maintaining the aesthetics of the ceiling surface. These panels can be made from various materials, including metal, plastic, or drywall, and can be found in various designs to suit different architectural demands. The right size and type of access panel not only facilitate easy access but also contribute to the overall functionality and safety of the building.
Importance of Standard Sizes
Standardization in ceiling access panel sizes plays a crucial role in ensuring compatibility and ease of installation. Most manufacturers produce panels in common sizes that cater to the majority of building designs. This uniformity simplifies the purchasing process, reduces excess material waste, and adheres to building codes, which often specify certain dimensions for access panels in commercial and residential applications.
Common Dimensions
The standard sizes for ceiling access panels can vary based on regional standards, the panel’s function, and the installation type. However, several common dimensions are widely recognized in the industry
1. 12” x 12” This is one of the most common sizes for small access points, ideal for tight spaces where limited access is needed. 2. 16” x 16” Slightly larger, this size allows for more accessible access to plumbing and electrical systems without compromising the ceiling’s integrity.
3. 24” x 24” Often used in commercial applications, this panel size is suitable for larger access needs and is typically designed for easy access to ductwork and larger installations.
standard ceiling access panel size

4. 30” x 30” This size is less common but can be found in specific industrial and commercial applications where larger openings are necessary.
Factors to Consider
When selecting the appropriate ceiling access panel size, several factors must be considered
- Purpose Determine what the access panel will be used for. A panel intended for frequent access to HVAC systems will differ from one designed for occasional electrical inspections.
- Building Codes Always verify local building codes and regulations, as they may dictate specific access panel sizes and installation requirements.
- Aesthetics and Material The choice of material and design can affect the visual appeal of the ceiling. Ensure the selected panel complements the overall architectural style of the space.
- Location Consider the location of the access panel. In areas where space is tight, smaller panels might be preferable, while larger panels may be required in expansive areas.
Conclusion
Ceiling access panels are a crucial element in building construction and maintenance. By understanding standard sizes and their applications, contractors and homeowners can ensure that they choose the right panel for their needs. Properly sized access panels facilitate easy maintenance and repairs while ensuring compliance with safety standards and building codes. Ultimately, investing in the correct ceiling access panel not only enhances functionality but also contributes to the long-term sustainability of building structures.
-
Durable Ceiling T Grid Systems | Easy InstallationNewsAug.29,2025
-
PVC Gypsum Ceiling: Durable, Laminated Tiles for Modern SpacesNewsAug.28,2025
-
Pvc Gypsum Ceiling Is DurableNewsAug.21,2025
-
Mineral Fiber Board Is DurableNewsAug.21,2025
-
Ceiling Tile Clip Reusable DesignNewsAug.21,2025
-
Ceiling T Grid Modular DesignNewsAug.21,2025







