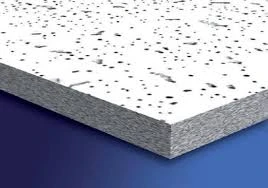Nov . 05, 2024 10:21 Back to list
suspended ceiling access panels
Understanding Suspended Ceiling Access Panels
Suspended ceiling access panels are a vital component in modern building design and maintenance, particularly in commercial and institutional settings. These panels facilitate easy access to the space above the ceiling, where essential systems like HVAC, electrical conduits, plumbing, and insulation are often hidden. This article will explore the significance of suspended ceiling access panels, their types, installation processes, and the advantages they offer.
What Are Suspended Ceiling Access Panels?
Suspended ceiling access panels, also known as ceiling access doors, are specially designed openings in a suspended ceiling that allow maintenance personnel to reach the plenum space above the ceiling tiles. They can be made of various materials, including metal, plastic, and gypsum, and they come in different sizes to accommodate various needs. The panels can be mounted flush with the surrounding ceiling tiles for a seamless look, making them discreet yet functional.
Types of Access Panels
Access panels can be categorized into several types based on their materials and functionalities
1. Metal Access Panels These panels are typically made from steel or aluminum and are highly durable. They are often used in environments where strength and longevity are paramount, such as industrial settings.
2. Plastic Access Panels Lightweight and resistant to corrosion, plastic access panels are ideal for moisture-prone areas. They are often used in bathrooms or kitchens.
3. Gypsum Access Panels These panels blend well with drywall ceilings. They are often used in office settings where aesthetics is crucial, as they can be painted to match the surrounding ceiling.
4. Fire-Rated Access Panels In areas where fire safety is a concern, fire-rated access panels are essential. These panels meet specific fire safety standards and help maintain the building’s fire resistance.
Installation Process
Installing a suspended ceiling access panel is a straightforward process, but it does require careful planning to ensure functionality and aesthetic appeal. Here is a simple overview of the installation steps
1. Location Selection Identify the areas where access is needed. Common locations include above light fixtures, HVAC vents, or plumbing systems.
suspended ceiling access panels

2. Measurement and Cutting Accurately measure the size of the access panel and cut the opening in the ceiling grid accordingly.
3. Mounting the Frame Most access panels come with a framing kit. Secure the frame in place using appropriate fasteners.
4. Inserting the Panel Place the access panel into the mounted frame. Ensure it fits snugly without any gaps.
5. Finishing Touches Depending on the type of panel, paint or finish to match the surrounding ceiling may be necessary.
Benefits of Suspended Ceiling Access Panels
The benefits of installing suspended ceiling access panels are numerous
- Easy Maintenance Access panels provide quick and convenient access to essential systems without needing extensive demolition or renovation work.
- Cost-Effective By reducing the time and effort required for maintenance tasks, access panels can help lower overall repair and operational costs.
- Aesthetic Appeal Many access panels are designed to blend seamlessly with the ceiling, maintaining the overall aesthetics of the space while allowing for functionality.
- Safety and Compliance Regular access to HVAC and electrical systems helps ensure that buildings comply with safety regulations, reducing the risk of failures or hazards.
Conclusion
Suspended ceiling access panels play an integral role in today’s buildings, ensuring that maintenance can be conducted efficiently and effectively. By facilitating easier access to vital systems, these panels not only contribute to the longevity of building infrastructure but also enhance safety and operational efficiency. Whether you're designing a new facility or updating an existing one, consider the invaluable role of suspended ceiling access panels in your planning process.
-
Quality Ceiling Trap Doors & Access Panels | Easy & Secure AccessNewsAug.30,2025
-
Durable Ceiling T Grid Systems | Easy InstallationNewsAug.29,2025
-
PVC Gypsum Ceiling: Durable, Laminated Tiles for Modern SpacesNewsAug.28,2025
-
Pvc Gypsum Ceiling Is DurableNewsAug.21,2025
-
Mineral Fiber Board Is DurableNewsAug.21,2025
-
Ceiling Tile Clip Reusable DesignNewsAug.21,2025







