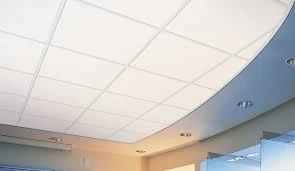Dec . 18, 2024 12:29 Back to list
suspended ceiling t bar
Understanding Suspended Ceiling T-Bar Systems
Suspended ceiling T-bar systems are an integral part of modern architectural design, providing not only aesthetic appeal but also practical solutions for various infrastructural challenges. These systems, often seen in commercial buildings, schools, and hospitals, serve multiple purposes, including improving acoustics, concealing electrical and plumbing works, and enhancing overall building insulation.
What is a Suspended Ceiling T-Bar System?
A suspended ceiling T-bar system consists of a framework made from T-shaped metal bars that suspend from the structural ceiling above. The T-bar is designed to hold and support ceiling tiles, which can be made from a variety of materials including mineral fiber, metal, and gypsum. The T-bars interlock to form a grid pattern that creates an even surface for the tiles to rest on, resulting in a smooth ceiling finish.
This design allows for easy access to the space above the ceiling, which can be crucial for maintenance and repairs. It can accommodate various services such as lighting, HVAC (heating, ventilation, and air conditioning), and fire suppression systems, allowing them to be neatly hidden yet easily accessible.
Benefits of Using T-Bar Systems
1. Aesthetic Appeal Suspended ceilings contribute significantly to the aesthetic quality of a room. They can be customized with different ceiling tiles and finishes, allowing for creative designs that enhance the overall look of the space.
2. Acoustic Control Many ceiling tiles are designed with sound-absorbing properties, which can help to reduce noise levels in a room. This is particularly beneficial in environments like offices, classrooms, and hospitals where sound control is essential for productivity and comfort.
3. Thermal Insulation Suspended ceilings can improve the thermal insulation of a room. By adding an additional layer between the actual ceiling and the room, they create a buffer that helps maintain temperature, thus improving energy efficiency and comfort.
4. Easy Maintenance and Access One of the most significant advantages of T-bar systems is the accessibility they provide. The modular nature allows tiles to be easily removed for accessing utilities or making repairs without significant disruption to the space.
5. Cost-Effectiveness Installing a suspended ceiling T-bar system can be more economical than traditional ceilings due to the lower costs of materials and the reduction in labor required for installation.
Types of T-Bar Systems
There are various types of T-bar systems, each designed for specific applications. Some common types include
suspended ceiling t bar

- Grid System This is the most common type, featuring a standard grid layout that is easy to install and modify
.- Hygienic Ceiling Often used in healthcare facilities, these systems are designed to be easy to clean and adhere to strict hygiene standards.
- Architectural Systems These are customized systems that come in various designs and finishes to meet specific aesthetic requirements.
- Acoustic Panels These systems often combine T-bar support with specialized acoustic panels to enhance sound quality in various settings.
Installation Process
The installation of a suspended ceiling T-bar system involves several steps
1. Planning Determine the layout and design based on the room’s dimensions and functional requirements. 2. Measuring Accurate measurements need to be taken to ensure the T-bars are cut to the right lengths.
3. Mounting the Grids The T-bars are suspended from the structural ceiling using wires or hangers. This step requires careful attention to height and leveling.
4. Inserting Ceiling Tiles Once the grid is in place, the ceiling tiles are inserted into the T-bars, completing the ceiling.
5. Finishing Touches Install any additional fixtures like lighting and HVAC elements to finalize the design.
Conclusion
Suspended ceiling T-bar systems have become a popular choice in modern construction due to their versatility, cost-effectiveness, and aesthetic appeal. They serve a multitude of purposes, from enhancing the acoustic properties of a space to providing easy access to essential building services. Whether in an office, classroom, or healthcare setting, these systems play a crucial role in the functionality and design of contemporary interiors. As architectural trends continue to evolve, suspended ceilings remain a staple in creating visually appealing and practical spaces.
-
Quality Ceiling Trap Doors & Access Panels | Easy & Secure AccessNewsAug.30,2025
-
Durable Ceiling T Grid Systems | Easy InstallationNewsAug.29,2025
-
PVC Gypsum Ceiling: Durable, Laminated Tiles for Modern SpacesNewsAug.28,2025
-
Pvc Gypsum Ceiling Is DurableNewsAug.21,2025
-
Mineral Fiber Board Is DurableNewsAug.21,2025
-
Ceiling Tile Clip Reusable DesignNewsAug.21,2025







