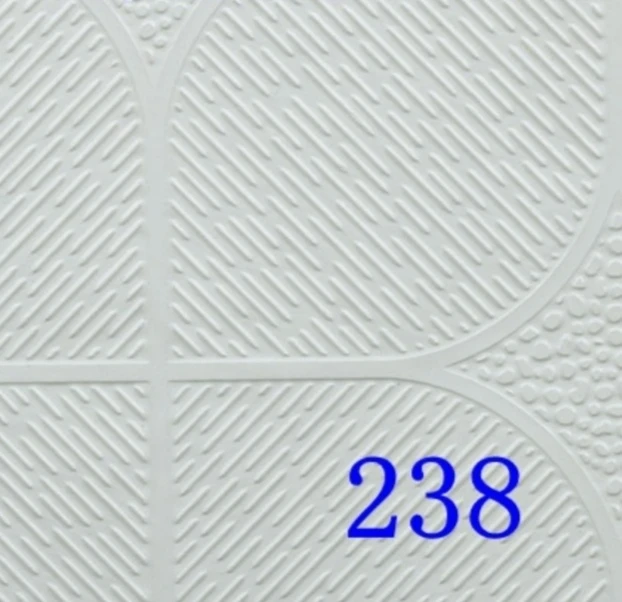Nov . 08, 2024 21:41 Back to list
suspended ceiling t bar
Understanding Suspended Ceiling T-Bar Systems
Suspended ceilings, often called drop ceilings, are an essential aspect of modern architecture and design, providing a range of functional and aesthetic benefits. One of the vital components of a suspended ceiling is the T-bar system, which forms the framework that supports the ceiling tiles. In this article, we will explore what suspended ceiling T-bars are, their various types, installation methods, advantages, and considerations for choosing the right system for your project.
What is a T-Bar?
The term T-bar refers to the metal grid system that supports ceiling tiles in a suspended ceiling installation. T-bars are typically shaped like the letter T, where one section of the profile forms the horizontal support for the tiles, and the other piece acts as a vertical support, connecting it to the ceiling above. These bars are usually made from galvanized steel or aluminum, which provides durability and resistance to rust and corrosion.
Types of T-Bar Systems
There are primarily two types of T-bar systems used in suspended ceilings exposed and concealed.
1. Exposed T-Bar Systems In this type, the grid is visible after the ceiling tiles are installed, showcasing the T-bar as a part of the overall aesthetic. This system is commonly used in commercial settings like offices, schools, and retail spaces, as it allows for easy access to the ceiling void for maintenance and repairs.
2. Concealed T-Bar Systems This system hides the grid from sight, creating a seamless look that enhances the overall visual appeal of the space. Concealed systems often feature tiles with a specific edge design that fits perfectly into the framework, providing a more sophisticated and polished appearance.
Installation of T-Bar Systems
Installing a T-bar suspended ceiling involved several steps
1. Planning and Layout Before installation, proper planning and layout are crucial. You will need to measure the room, determine the height of the suspended ceiling, and mark where the T-bars will be positioned.
2. Installing the Wall Angle The first step is to install wall angles around the perimeter of the room at the height where the new ceiling will be. This angle acts as a support for the grid system.
3. Hanging the Main Tee The main tees are then hung from the existing ceiling using wires. Proper spacing between the main tees is essential, as they will dictate the placement of the ceiling tiles.
4. Adding Cross Tees The cross tees are then inserted into the main tees, forming a grid that will hold the ceiling tiles in place.
suspended ceiling t bar

Advantages of T-Bar Suspended Ceilings
The use of T-bar systems in suspended ceilings offers several advantages
- Accessibility T-bar systems allow easy access to the ceiling void, making it convenient for maintenance and inspections of electrical, plumbing, and HVAC systems.
- Aesthetic Flexibility With a variety of ceiling tile designs, finishes, and materials available, T-bar systems provide flexibility in achieving desired aesthetics in any space.
- Acoustic Control Many ceiling tiles come with sound-absorbing properties, helping to manage ambient noise levels in busy environments.
- Concealment of Utilities Suspended ceilings hide unsightly piping, ductwork, and electrical wiring, providing a clean and professional look to any room.
Considerations When Choosing a T-Bar System
When selecting a T-bar system for your project, several factors should be considered
- Ceiling Height Ensure that the height of the new ceiling does not interfere with existing fixtures or reduce the space's usability.
- Load-Bearing Capacity Different systems have varying load-bearing capacities. It is crucial to understand how much weight the grid system can support, especially if you plan to install additional lighting or ceiling-mounted systems.
- Aesthetic Preference Choose a system that complements the overall design vision for the space. Consider whether you want a visible or concealed grid and the styles of ceiling tiles that will work best.
In conclusion, suspended ceiling T-bar systems play a vital role in enhancing both the functionality and aesthetics of interior spaces. By understanding the types, installation process, advantages, and considerations involved in selecting a T-bar system, you can make informed decisions that will benefit your project in the long run. Whether you are designing a new office space, renovating a residential area, or upgrading commercial facilities, a well-planned T-bar ceiling can dramatically transform the environment.
-
Durable Ceiling T Grid Systems | Easy InstallationNewsAug.29,2025
-
PVC Gypsum Ceiling: Durable, Laminated Tiles for Modern SpacesNewsAug.28,2025
-
Pvc Gypsum Ceiling Is DurableNewsAug.21,2025
-
Mineral Fiber Board Is DurableNewsAug.21,2025
-
Ceiling Tile Clip Reusable DesignNewsAug.21,2025
-
Ceiling T Grid Modular DesignNewsAug.21,2025







