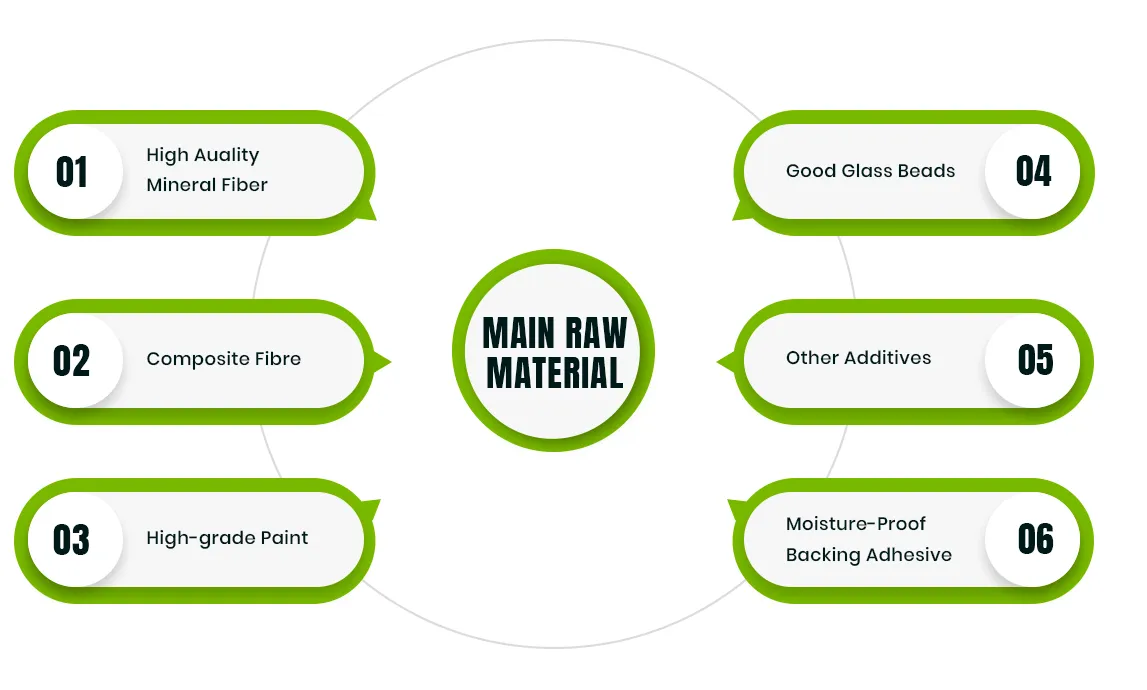Dec . 05, 2024 23:08 Back to list
T-Bar Ceiling Frame Design and Installation Guide for Modern Interiors
Understanding T-Bar Ceiling Frames A Comprehensive Guide
T-bar ceiling frames, also known as suspended or drop ceilings, have become a staple in modern architecture and interior design. Their popularity stems from their versatility, ease of installation, and functional benefits. In this article, we will delve into the features, advantages, installation, and maintenance of T-bar ceiling frames, shedding light on why they are an excellent choice for both residential and commercial spaces.
What is a T-Bar Ceiling Frame?
A T-bar ceiling frame is a grid-like framework that supports ceiling tiles or panels. The T shape of the bars, which run perpendicular and parallel to each other, provides a sturdy structure for hanging ceiling materials. This system allows for the easy integration of lighting, ventilation, and other mechanical systems within the ceiling space, making it an efficient solution for organizing utilities in buildings.
Advantages of T-Bar Ceiling Frames
1. Flexibility and Customization One of the main advantages of T-bar ceilings is their ability to accommodate a variety of tiles and finishes. This flexibility enables designers to create visually appealing environments while still maintaining functionality.
2. Easy Access to Utilities The suspended nature of T-bar ceilings allows for quick access to electrical wiring, plumbing, and HVAC systems. If maintenance is needed, tiles can be easily lifted out of the grid without damaging the surrounding structure.
3. Sound Insulation Many T-bar ceiling tiles are designed with sound-absorbing properties. This feature helps in reducing noise levels within a space, making it an excellent choice for offices, schools, and other environments where acoustics are important.
4. Concealed Wiring and Piping T-bar ceiling frames provide a clean and organized appearance by masking any unsightly electrical or plumbing elements. By hiding these systems, T-bar ceilings contribute to a tidy aesthetic in both residential and commercial interiors.
5. Fire Resistance Many T-bar ceiling materials are designed to be fire-retardant, enhancing the overall safety of a building. This is particularly important in commercial spaces where fire codes must be adhered to.
t bar ceiling frame

Installation Process
The installation of a T-bar ceiling frame involves several steps that can be accomplished by skilled DIY enthusiasts or professional contractors. The process typically includes the following
1. Planning and Layout Before anything else, careful planning of the ceiling layout is essential. This involves measuring the room dimensions and marking where the T-bars will be installed.
2. Installing the Main Runners and Cross Tees The main runners are placed parallel to the longest wall, with cross tees installed at regular intervals to form the grid. The spacing between these elements depends on the size of the ceiling tiles being used.
3. Hanging Grid System The entire grid is suspended from the structure above using wires or hooks. Proper leveling is crucial to ensure a finished ceiling that is flush and aesthetically pleasing.
4. Placing Ceiling Tiles Once the grid is in place, the ceiling tiles can be easily inserted into the T-bar system.
Maintenance Tips
Maintaining a T-bar ceiling frame is relatively straightforward. Regular inspections can help identify any damaged tiles or components that need repair. Dusting and cleaning the tiles periodically will also keep the system looking fresh and appealing. If tiles become stained or damaged, they can often be replaced individually, preventing the need for a complete overhaul.
Conclusion
In summary, T-bar ceiling frames are a practical and aesthetically pleasing option for both residential and commercial spaces. Their numerous advantages, including flexibility, sound insulation, and easy access to utilities, make them a go-to choice for many builders and designers. With a simple installation process and minimal maintenance requirements, T-bar ceilings offer an efficient and stylish solution for modern interior spaces. Whether you're renovating an existing area or designing a new one, considering a T-bar ceiling frame could be the key to achieving your desired look while maximizing functionality.
-
Quality Ceiling Trap Doors & Access Panels | Easy & Secure AccessNewsAug.30,2025
-
Durable Ceiling T Grid Systems | Easy InstallationNewsAug.29,2025
-
PVC Gypsum Ceiling: Durable, Laminated Tiles for Modern SpacesNewsAug.28,2025
-
Pvc Gypsum Ceiling Is DurableNewsAug.21,2025
-
Mineral Fiber Board Is DurableNewsAug.21,2025
-
Ceiling Tile Clip Reusable DesignNewsAug.21,2025







