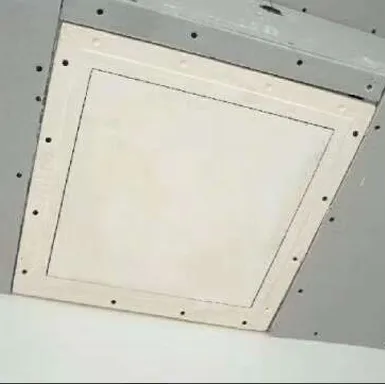Nov . 06, 2024 05:54 Back to list
t bar ceiling grid dimensions
Understanding T-Bar Ceiling Grid Dimensions
When it comes to ceiling design and installation, the T-bar ceiling grid system is widely popular due to its versatility, ease of installation, and aesthetic appeal. Whether you're planning a new construction project, renovating an existing space, or simply replacing an old ceiling, understanding the dimensions of a T-bar ceiling grid is crucial for achieving a professional finish.
What is a T-Bar Ceiling Grid?
A T-bar ceiling grid is a framework made from metal that supports ceiling tiles. The grid is composed of long main runners, which run the length of the room, and shorter cross tees that create a grid-like layout. This system is typically used with acoustic ceiling tiles, offering sound absorption as well as a clean, modern appearance.
Standard Dimensions
The most common T-bar ceiling grid dimensions include 15/16 inches and 9/16 inches, referring to the width of the grid members. These measurements determine the size of the tiles that fit within the grid and can affect the overall look of the ceiling. The spacing between the T-bars is typically 24 inches on-center for commercial applications, allowing for larger ceiling tiles, which can range from 2x2 feet to 2x4 feet. Residential applications might often use smaller tiles and, consequently, closer spacing.
Vertical Height
The vertical height of the grid system is also an important factor. A standard T-bar ceiling grid typically hangs about 4 to 6 inches below the structural ceiling to allow for mechanical and electrical services. This height can be adjusted based on the needs of the project, but it’s essential to ensure that the final height complies with local building codes and satisfies aesthetic requirements.
t bar ceiling grid dimensions

Installation Considerations
Proper installation of the T-bar ceiling grid is vital for achieving a level and smooth ceiling. To ensure this, the layout should begin from the center of the room, working outwards toward the walls. This practice allows for balanced tile sizes on both sides of the room, enhancing the overall appearance.
Before installation, it's also important to check for any obstructions like ductwork, plumbing, or electrical lines. These elements may influence the grid's design, necessitating custom alterations. Additionally, ensure that the structural ceiling is sound and capable of supporting the weight of the grid and ceiling tiles.
Benefits of T-Bar Ceiling Grids
One of the significant advantages of T-bar ceiling grids is their accessibility. Should tiles need replacing or maintenance be required for above-ceiling systems, individual tiles can be easily removed without disturbing the entire ceiling. This feature not only saves time but also ensures minimal disruption to the space below.
Moreover, the ceiling grid can also accommodate a variety of decorative tiles, allowing for personalized aesthetics. From traditional acoustic tiles to modern designs featuring textures and colors, the right choice can dramatically influence the ambiance of a room.
Conclusion
Understanding T-bar ceiling grid dimensions is paramount for anyone involved in constructing or renovating spaces. By paying attention to the widths and heights, as well as installation practices, you can ensure a functional and attractive ceiling. With its ease of maintenance and diverse design options, the T-bar ceiling grid remains a favored choice among contractors and designers alike, proving its worth in both commercial and residential settings.
-
Durable Ceiling T Grid Systems | Easy InstallationNewsAug.29,2025
-
PVC Gypsum Ceiling: Durable, Laminated Tiles for Modern SpacesNewsAug.28,2025
-
Pvc Gypsum Ceiling Is DurableNewsAug.21,2025
-
Mineral Fiber Board Is DurableNewsAug.21,2025
-
Ceiling Tile Clip Reusable DesignNewsAug.21,2025
-
Ceiling T Grid Modular DesignNewsAug.21,2025







