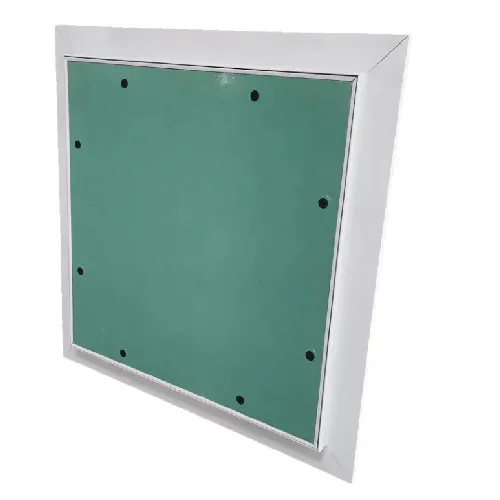Nov . 15, 2024 08:40 Back to list
t bar ceiling grid dimensions
Understanding T-Bar Ceiling Grid Dimensions
The T-bar ceiling grid system is a popular choice in commercial and residential construction for installing suspended ceilings. This system is not only aesthetically pleasing but also practical for concealing wiring, plumbing, and ductwork. For effective installation and optimal performance, it’s crucial to understand the various dimensions associated with T-bar ceiling grids. This article delves into the standard dimensions, installation tips, and considerations when planning a T-bar ceiling grid.
Standard Dimensions
T-bar ceiling grids come in a variety of dimensions, but the most commonly used sizes are 15/16 inch and 1 inch for the main beams and cross tees. The main runners, which are the long support pieces of the grid, typically span 12 to 24 inches apart, depending on the type of ceiling tiles used. The ceiling tiles themselves are often available in sizes such as 2’ x 2’ or 2’ x 4’.
The grid system is designed to create a modular framework that supports these tiles, allowing for easy installation and replacement. The T-shaped members of the grid have a standard height of about 1 inch, creating a space that can accommodate lighting fixtures, air vents, and other utilities.
Installation Considerations
Before beginning the installation of a T-bar ceiling grid, several factors must be taken into account. Firstly, it’s important to assess the height of the room. The standard suspended ceiling usually hangs about 8 to 10 feet from the floor, which is ideal for most commercial spaces. However, taking accurate measurements is essential as it determines the height of the grid and the overall ambiance of the room.
Additionally, when planning the layout, consider the placement of the main runners. It’s advisable to keep them a maximum of 4 feet apart to provide adequate support for the ceiling tiles. The cross tees should intersect the main runners every 2 feet, thereby ensuring a sturdy structure.
t bar ceiling grid dimensions

Tools and Materials
To install a T-bar ceiling grid effectively, you will require specific tools and materials. Basic tools include a measuring tape, level, chalk line, wire cutters, and a drill. The materials needed incude the T-bar grids themselves, ceiling tiles, wall angles, and hand tools for securing and cutting the grid components.
When selecting ceiling tiles, ensure that they are compatible with the dimensions of your grid system. Different tiles may vary in weight and size, necessitating potential adjustments in the grid layout for optimal support.
Aesthetic Considerations
Beyond the structural aspects, T-bar ceilings provide opportunities for aesthetic enhancements. The color, texture, and finish of the ceiling tiles can greatly influence the overall design of the space. While traditional white tiles are commonplace, a variety of colors and designs are available, allowing for personalized and unique ceiling designs that align with the branding or theme of a commercial space.
Conclusion
Understanding T-bar ceiling grid dimensions is essential for successful installation and effective space management. By considering standard sizes, installation requirements, and aesthetic options, contractors and homeowners alike can create visually appealing and functional ceilings. Whether for a commercial office, retail space, or a residential area, a well-planned T-bar ceiling grid not only enhances the look of the interior but also ensures a versatile space for various utilities. With careful measurement and planning, the T-bar ceiling grid can be a straightforward yet impactful element in interior design.
-
Quality Ceiling Trap Doors & Access Panels | Easy & Secure AccessNewsAug.30,2025
-
Durable Ceiling T Grid Systems | Easy InstallationNewsAug.29,2025
-
PVC Gypsum Ceiling: Durable, Laminated Tiles for Modern SpacesNewsAug.28,2025
-
Pvc Gypsum Ceiling Is DurableNewsAug.21,2025
-
Mineral Fiber Board Is DurableNewsAug.21,2025
-
Ceiling Tile Clip Reusable DesignNewsAug.21,2025







