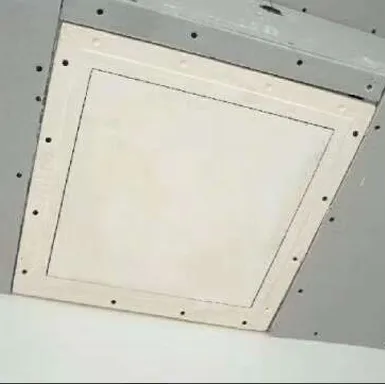Nov . 24, 2024 10:26 Back to list
t bar ceiling grid dimensions
Understanding T-Bar Ceiling Grid Dimensions
T-bar ceiling grids, commonly used in commercial and residential construction, are essential for creating a functional and aesthetically pleasing ceiling. These grids provide support for suspended ceiling tiles and offer a range of dimensions and specifications that are important to understand when planning a construction or renovation project.
What is a T-Bar Ceiling Grid?
A T-bar ceiling grid consists of a framework of metal channels that are installed across the ceiling. The T-shaped cross-sections are designed to hold ceiling tiles securely in place while allowing for the easy installation of lighting, HVAC, and other fixtures. The grids can accommodate various designs and materials, making them versatile for different applications.
Standard Dimensions
The dimensions of T-bar ceiling grids can vary, but there are some standard sizes that are commonly used in the industry. The most typical grid size is 15/16 inches and 9/16 inches in width. The 15/16-inch system is designed for heavier tiles and provides a more robust structure for commercial spaces, while the 9/16-inch grid is typically utilized in residential applications and lighter commercial environments.
The spacing between the grids is another crucial dimension to consider. Standard spacing for T-bar grids is usually either 2 feet by 4 feet or 2 feet by 2 feet. This spacing allows the easy installation of ceiling tiles and aids in maintaining an even surface. It's essential to ensure that the grid system functions cohesively with lighting and other components, thereby keeping everything aligned and functional.
t bar ceiling grid dimensions

Height Considerations
While the width and spacing are vital, understanding the height at which the grid will be installed is equally important. A typical ceiling height ranges from 8 to 10 feet, but this can vary based on the building design and architect's specifications. When designing a space, consider how the installed grid and tiles will affect the overall height perception, room acoustics, and lighting.
Installation Process
Installing a T-bar ceiling grid requires careful measurements and precise cutting of the grid components. The grid is typically suspended from the overhead structure using hangers or wires, which should be spaced according to manufacturer specifications and local building codes. Following the layout, the T-bars interlock to form a grid pattern, allowing for the insertion of ceiling tiles afterward.
Conclusion
Understanding the dimensions and specifications of T-bar ceiling grids is crucial for successful installation and functionality. By incorporating standard sizes and maintaining proper spacing, one can ensure a secure and aesthetically pleasing ceiling. Whether for commercial or residential use, paying attention to these details enhances the overall design and usability of the space.
-
Quality Ceiling Trap Doors & Access Panels | Easy & Secure AccessNewsAug.30,2025
-
Durable Ceiling T Grid Systems | Easy InstallationNewsAug.29,2025
-
PVC Gypsum Ceiling: Durable, Laminated Tiles for Modern SpacesNewsAug.28,2025
-
Pvc Gypsum Ceiling Is DurableNewsAug.21,2025
-
Mineral Fiber Board Is DurableNewsAug.21,2025
-
Ceiling Tile Clip Reusable DesignNewsAug.21,2025







