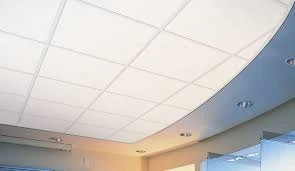Oct . 20, 2024 19:25 Back to list
t bar suspended ceiling grid
Understanding T-Bar Suspended Ceiling Grid A Comprehensive Guide
When it comes to modern interior design and construction, the choice of ceiling systems plays a pivotal role in aesthetics, functionality, and acoustic performance. One popular choice among builders and architects is the T-bar suspended ceiling grid. This article delves into the intricacies of T-bar suspended ceilings, exploring their structure, benefits, installation process, and applications.
What is a T-Bar Suspended Ceiling Grid?
A T-bar suspended ceiling grid is a framework made of metal or other materials, designed to support ceiling tiles or panels. This system is suspended from the structural ceiling above, creating a void between the two ceilings. The grid system consists of main runners (or tees) that run the length of the room and cross tees that are inserted to form a grid pattern. The standardized dimensions of these tees generally measure 15/16 inches wide, making it easy to install compatible ceiling tiles that fit seamlessly into the grid.
Benefits of T-Bar Suspended Ceiling Grids
1. Acoustic Management One of the primary advantages of a T-bar ceiling system is its ability to enhance sound insulation. The air gap between the suspended ceiling and the structural ceiling helps absorb sound, making it an ideal choice for offices, schools, and hospitals where noise reduction is crucial.
2. Aesthetic Flexibility T-bar grid systems allow for various types of ceiling tiles to be utilized, including textured, smooth, and patterned options. This flexibility enables architects and designers to create visually appealing spaces that align with their design vision.
3. Easy Access to Utilities The space above the T-bar ceiling offers convenient access to plumbing, electrical wiring, and HVAC ducting. This feature simplifies maintenance, as it allows for quick inspections and repairs without the need to dismantle the entire ceiling.
4. Cost-Effectiveness T-bar suspended ceilings can be a budget-friendly option due to their relatively low material cost and straightforward installation process. DIY enthusiasts often find it manageable to install such a system with minimal professional assistance.
5. Lightweight and Non-Load Bearing Unlike traditional plaster ceilings, T-bar grids are lightweight, reducing the load on the structural framework of the building. This characteristic makes them suitable for various structures, including those with limited load-bearing capabilities.
Installation Process
The installation of a T-bar suspended ceiling grid involves several key steps
t bar suspended ceiling grid

1. Planning Begin by measuring the room dimensions and deciding on the layout of the grid. Planning ensures you have the correct amount of materials and aids in achieving a uniform ceiling height.
2. Marking the Perimeter Using a chalk line or laser level, mark the desired height of the ceiling around the perimeter of the room. This line serves as a guide for installing the wall angles or brackets that will support the grid.
3. Attaching Wall Angles Install wall angles along the marked perimeter line, ensuring they are level and secured to the walls with screws.
4. Hanging Main Runners Once the wall angle is installed, hang the main runners from the structural ceiling. This is typically done using wires fastened at specific intervals according to building codes.
5. Inserting Cross Tees After the main runners are in place, insert the cross tees into the main runners to create a grid pattern.
6. Adding Ceiling Tiles Finally, place the chosen ceiling tiles into the grid. It’s essential to ensure they fit snugly and are aligned correctly.
Applications
T-bar suspended ceiling grids are found in a multitude of environments, including
- Commercial Spaces From office buildings to retail stores, these ceilings provide a professional look while accommodating essential utilities overhead. - Educational Institutions Schools and universities utilize T-bar ceilings for their acoustic benefits, enhancing learning environments. - Healthcare Facilities Hospitals often opt for these systems as they promote sanitary conditions and provide easy access for maintenance.
Conclusion
T-bar suspended ceiling grids offer an exceptional blend of style, practicality, and performance. As building designs continue to evolve, these ceiling systems remain a reliable choice for those aiming to create functional and attractive spaces. Understanding the benefits, installation process, and potential applications of T-bar grids can aid both homeowners and contractors in making informed decisions during construction projects. Whether you are renovating an office, designing a new classroom, or upgrading a retail space, a T-bar suspended ceiling grid can be a valuable addition to your interior design toolkit.
-
Durable Ceiling T Grid Systems | Easy InstallationNewsAug.29,2025
-
PVC Gypsum Ceiling: Durable, Laminated Tiles for Modern SpacesNewsAug.28,2025
-
Pvc Gypsum Ceiling Is DurableNewsAug.21,2025
-
Mineral Fiber Board Is DurableNewsAug.21,2025
-
Ceiling Tile Clip Reusable DesignNewsAug.21,2025
-
Ceiling T Grid Modular DesignNewsAug.21,2025







