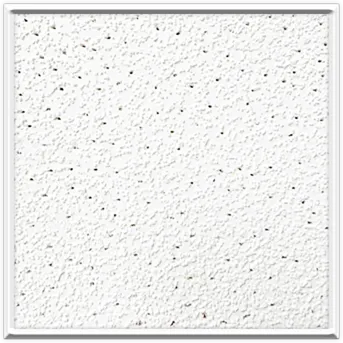Dec . 24, 2024 17:41 Back to list
Innovative Design Solutions for T-Bar Ceiling Grid Systems
Understanding the T-Bar Ceiling Grid A Comprehensive Overview
The T-bar ceiling grid system has become an increasingly popular choice in modern construction and renovation projects. This innovative design element not only enhances the aesthetic appeal of a space but also provides functionality and versatility. In this article, we will explore what T-bar ceiling grids are, their advantages, installation processes, and their application in both residential and commercial buildings.
What is a T-Bar Ceiling Grid?
A T-bar ceiling grid is a suspended ceiling system that consists of a framework of metal channels arranged in a grid pattern. The “T” refers to the cross-section of the grid, where the main runners and cross tees form a system that supports ceiling tiles or panels. Typically made from lightweight materials such as aluminum or galvanized steel, T-bar grids are designed to hold various types of ceiling tiles, including acoustical tiles, drywall, and even decorative options.
Advantages of T-Bar Ceiling Grids
1. Aesthetic Appeal One of the primary reasons for choosing a T-bar ceiling grid is the aesthetic enhancement it brings to a room. Available in a variety of finishes and styles, these grids can complement any interior design concept, from modern to traditional.
2. Acoustic Control T-bar ceilings are particularly beneficial in commercial settings, where sound control is essential. Acoustical ceiling tiles can be installed within the grid to improve sound quality and reduce noise levels, creating a more pleasant environment in offices, restaurants, and schools.
3. Easy Access to Infrastructure A T-bar ceiling provides easy access to electrical, plumbing, and HVAC systems concealed above the ceiling. This accessibility simplifies maintenance and repairs, allowing for quick adjustments without major disruptions.
4. Flexibility and Modification T-bar ceilings can be easily modified or reconfigured. If future renovations or changes in layout are required, the grid can be adjusted or expanded without extensive demolition work.
5. Cost-Effective Compared to traditional drywall ceilings, T-bar ceiling grids are often more cost-effective. The materials used are generally less expensive, and the installation process is quicker and requires less labor.
tee bar ceiling grid

Installation Process
The installation of a T-bar ceiling grid is a relatively straightforward process, which is why it’s popular among DIY enthusiasts and professionals alike. Here’s a basic overview of the installation steps
1. Planning and Measurement First, measure the dimensions of the room and plan the layout of the grid. This step involves marking the desired height of the ceiling and determining the placement of the main runners.
2. Attaching the Main Runners Using a level, the main runners are installed first, typically spaced 4 feet apart. They are suspended from the ceiling using wires or brackets.
3. Inserting Cross Tees Once the main runners are secured, cross tees are placed in between to form the grid layout. These are adjusted to match the dimensions of the selected ceiling tiles.
4. Installing Ceiling Tiles Finally, the chosen ceiling tiles are inserted into the grid. Care should be taken to ensure they fit snugly and finish the look of the ceiling neatly.
Applications
T-bar ceiling grids are commonly used in both residential and commercial applications. In homes, they provide a modern touch to basements, living rooms, and kitchens. In commercial spaces, they are prevalent in offices, schools, hospitals, and retail environments, thanks to their versatility and functionality.
In conclusion, T-bar ceiling grids offer a perfect blend of aesthetics, practicality, and cost-effectiveness. Their growing popularity in construction and renovation projects reflects their ability to meet the diverse needs of modern building design while providing a stylish finish. Whether for residential or commercial use, T-bar ceiling grids present a viable solution for creating functional and appealing spaces.
-
Quality Ceiling Trap Doors & Access Panels | Easy & Secure AccessNewsAug.30,2025
-
Durable Ceiling T Grid Systems | Easy InstallationNewsAug.29,2025
-
PVC Gypsum Ceiling: Durable, Laminated Tiles for Modern SpacesNewsAug.28,2025
-
Pvc Gypsum Ceiling Is DurableNewsAug.21,2025
-
Mineral Fiber Board Is DurableNewsAug.21,2025
-
Ceiling Tile Clip Reusable DesignNewsAug.21,2025







