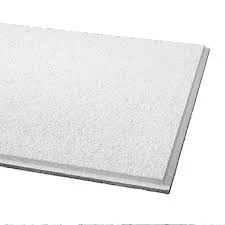- Afrikaans
- Albanian
- Amharic
- Arabic
- Armenian
- Azerbaijani
- Basque
- Belarusian
- Bengali
- Bosnian
- Bulgarian
- Catalan
- Cebuano
- Corsican
- Croatian
- Czech
- Danish
- Dutch
- English
- Esperanto
- Estonian
- French
- German
- Greek
- Hindi
- Indonesian
- irish
- Italian
- Japanese
- Korean
- Lao
- Malay
- Myanmar
- Norwegian
- Norwegian
- Polish
- Portuguese
- Romanian
- Russian
- Serbian
- Spanish
- Swedish
- Thai
- Turkish
- Ukrainian
- Uzbek
- Vietnamese
ኅዳር . 13, 2024 09:45 Back to list
ceiling access hatch sizes
Understanding Ceiling Access Hatch Sizes A Comprehensive Guide
When it comes to architectural design and construction, the details matter significantly, especially when it comes to functional features like ceiling access hatches. These hatches play a crucial role in providing access to concealed areas such as attics, ductwork, plumbing, and electrical systems. In this article, we will delve into the different sizes of ceiling access hatches, their importance, and some considerations for selecting the right one for your needs.
The Purpose of Ceiling Access Hatches
Ceiling access hatches are openings that allow maintenance personnel and building owners to access spaces that are not easily reachable. They are essential in maintaining the integrity of a building's infrastructure. Without proper access, routine maintenance, inspections, and repairs can become cumbersome and inefficient. By incorporating ceiling access hatches into the design, builders can ensure that the necessary areas remain reachable without compromising the aesthetics of the building.
Standard Sizes of Ceiling Access Hatches
Ceiling access hatches come in a variety of sizes to accommodate different types of installations and access needs. While the dimensions can vary based on the manufacturer and intended use, some standard sizes commonly available include
1. 24 x 24 This is one of the most commonly used sizes for residential applications. It provides adequate space for accessing HVAC ducts or plumbing systems.
2. 30 x 30 This size may be preferred for larger access needs or in commercial applications where more equipment or personnel might be necessary to access a hidden area.
3. 36 x 36 A larger hatch often used in commercial buildings, this size allows for the easy maneuvering of larger tools or equipment while providing ample access for maintenance staff.
4. Custom Sizes Many manufacturers also offer custom hatch sizes based on specific project requirements. Custom sizes ensure that you can have the right fit for unique spaces or larger equipment that needs access.
ceiling access hatch sizes

Factors to Consider When Choosing Ceiling Access Hatch Sizes
When selecting the appropriate size of a ceiling access hatch, there are several factors to keep in mind
- Purpose Determine what the access hatch will be used for. If it’s for regular maintenance of a large HVAC system, a larger hatch may be necessary. Conversely, for accessing smaller wiring or plumbing, a standard size may suffice.
- Location The placement of the hatch in relation to what it provides access to is crucial. You’ll want to ensure that there’s enough space for personnel to work safely and effectively.
- Building Codes Each region may have specific building codes that dictate minimum sizes for access hatches. It is essential to be familiar with local regulations to ensure compliance and safety.
- User Accessibility Consider the individuals who will be using the hatch. If maintenance staff will frequently access the hatch, ensure it is conveniently located and large enough for comfortable access.
- Aesthetics Ceiling access hatches come in various styles and materials. Consider choosing a design that complements the overall aesthetic of the building, especially if it is in a visible location.
Conclusion
Ceiling access hatches are not just functional; they enhance the maintenance efficiency of a building by allowing easy access to critical infrastructure. Understanding the standard sizes and the factors influencing your choice will help you select the right hatch for your specific needs. It’s crucial to consider purpose, location, compliance with building codes, accessibility, and aesthetics when making your selection.
Investing in the right ceiling access hatch not only facilitates easier maintenance but also contributes to the overall integrity and longevity of your building. Whether you opt for a standard size or a custom solution, ensure that your choice aligns with the functional demands and design vision of your space. By doing so, you create a seamlessly integrated access point that upholds both form and function in your architectural project.
-
Transform Interiors with PVC Gypsum Ceiling: A Stylish, Durable, and Moisture-Resistant SolutionNewsMay.19,2025
-
The Smart Interior Upgrade: Discover the Durability and Versatility of Gypsum Ceiling Access Panel SolutionsNewsMay.19,2025
-
The Smart Choice for Interior Design: Discover the Value of PVC Gypsum Ceiling SolutionsNewsMay.19,2025
-
Mineral Fiber Ceiling Tiles: The Smart Blend of Performance and AestheticsNewsMay.19,2025
-
Mineral Fiber Ceiling Tiles: The Superior Choice Over Gypsum for Sound and Fire SafetyNewsMay.19,2025
-
Mineral Fiber Ceiling Tiles: Eco-Friendly Strength and Style for Every CeilingNewsMay.19,2025







