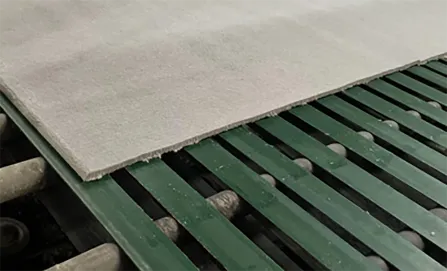- Afrikaans
- Albanian
- Amharic
- Arabic
- Armenian
- Azerbaijani
- Basque
- Belarusian
- Bengali
- Bosnian
- Bulgarian
- Catalan
- Cebuano
- Corsican
- Croatian
- Czech
- Danish
- Dutch
- English
- Esperanto
- Estonian
- French
- German
- Greek
- Hindi
- Indonesian
- irish
- Italian
- Japanese
- Korean
- Lao
- Malay
- Myanmar
- Norwegian
- Norwegian
- Polish
- Portuguese
- Romanian
- Russian
- Serbian
- Spanish
- Swedish
- Thai
- Turkish
- Ukrainian
- Uzbek
- Vietnamese
Avq . 17, 2024 11:57 Back to list
Guide to Installing T-Bar Ceiling Grid System Efficiently and Effectively
How to Install T-Bar Ceiling Grid A Step-by-Step Guide
Installing a T-bar ceiling grid can transform the ambiance of a room, providing a sleek and modern design while also offering practical benefits like easy access to wiring and plumbing. Whether you’re renovating an office, basement, or any other space, a T-bar grid ceiling is a practical and aesthetic solution. This article will guide you through the process of installing a T-bar ceiling grid in a systematic way.
Materials and Tools Needed
Before you start, gather the following materials and tools
Materials 1. T-bar ceiling grid system (main runners, cross tees) 2. Ceiling tiles 3. Wall angle or perimeter trim 4. Suspension wires 5. Ceiling anchors (if necessary) 6. Drywall screws and drywall (if applicable)
Tools 1. Measuring tape 2. Level 3. Screwdriver or drill 4. Utility knife 5. T-square 6. Wire cutters 7. Ladder
Step 1 Measure the Space
Begin by measuring the dimensions of the room. Use your measuring tape to find the length and width and, importantly, determine the lowest point of the ceiling where you want to install the grid. Subtract the thickness of the ceiling tiles you plan to use to guarantee a proper fit.
Step 2 Mark the Perimeter
Using a level and a pencil, mark the wall where the bottom of the grid will sit. This is typically a few inches below the existing ceiling. Use a T-square to ensure your marks are straight and even around the entire room. This line will guide you in placing the wall angles.
Step 3 Install Wall Angles
Install the wall angles along the marked lines using screws or wall anchors to secure them to the wall
. Ensure they are level, as this will affect the overall appearance of the grid.how to install t-bar ceiling grid

Step 4 Hang the Main Runners
The main runners are the long pieces of the T-bar grid. Starting from one corner, hang the main runners by connecting them to the wall angle and using the suspension wires. Depending on the height of your ceiling, you may need to adjust the length of these wires. Space the main runners approximately 4 feet apart.
Ensure that each main runner is level by adjusting the suspension wires as needed. Secure each runner to the ceiling with more suspension wires to provide additional support.
Step 5 Install Cross Tees
Once the main runners are in place, it’s time to add the cross tees. These are shorter pieces that will form the 'T' shape with the main runners. Insert the cross tees into the slots on the main runners, ensuring they span the required distance to accommodate your ceiling tiles.
The spacing between the cross tees will depend on the dimensions of your ceiling tiles; typically, they need to be spaced 2 feet apart for standard tiles.
Step 6 Insert Ceiling Tiles
Now that the grid is assembled, it’s time to fit in the ceiling tiles. Carefully place each tile into the grid, ensuring they are flush with each other and secure within the grid framework.
Step 7 Finishing Touches
After all tiles are in place, inspect the grid system to make sure everything is aligned and secure. Check for any missing tiles or misaligned sections and make necessary adjustments.
Conclusion
Installing a T-bar ceiling grid is a rewarding DIY project that can dramatically improve the look of a room. By following these steps, you can create a modern drop ceiling that not only enhances aesthetics but also provides functional access to utilities above. Take your time with the measurements and ensure your work is level for the best results. Enjoy your new ceiling!
-
Transform Interiors with PVC Gypsum Ceiling: A Stylish, Durable, and Moisture-Resistant SolutionNewsMay.19,2025
-
The Smart Interior Upgrade: Discover the Durability and Versatility of Gypsum Ceiling Access Panel SolutionsNewsMay.19,2025
-
The Smart Choice for Interior Design: Discover the Value of PVC Gypsum Ceiling SolutionsNewsMay.19,2025
-
Mineral Fiber Ceiling Tiles: The Smart Blend of Performance and AestheticsNewsMay.19,2025
-
Mineral Fiber Ceiling Tiles: The Superior Choice Over Gypsum for Sound and Fire SafetyNewsMay.19,2025
-
Mineral Fiber Ceiling Tiles: Eco-Friendly Strength and Style for Every CeilingNewsMay.19,2025







