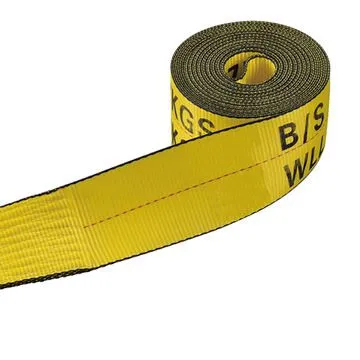- Afrikaans
- Albanian
- Amharic
- Arabic
- Armenian
- Azerbaijani
- Basque
- Belarusian
- Bengali
- Bosnian
- Bulgarian
- Catalan
- Cebuano
- Corsican
- Croatian
- Czech
- Danish
- Dutch
- English
- Esperanto
- Estonian
- French
- German
- Greek
- Hindi
- Indonesian
- irish
- Italian
- Japanese
- Korean
- Lao
- Malay
- Myanmar
- Norwegian
- Norwegian
- Polish
- Portuguese
- Romanian
- Russian
- Serbian
- Spanish
- Swedish
- Thai
- Turkish
- Ukrainian
- Uzbek
- Vietnamese
নভে. . 16, 2024 21:55 Back to list
ceiling access panel installation
Ceiling Access Panel Installation A Comprehensive Guide
Ceiling access panels are essential components in modern construction and renovation projects. They provide easy access to plumbing, electrical, and HVAC systems concealed within ceilings. Installing a ceiling access panel correctly not only improves functionality but also maintains the aesthetic appeal of your space. This article will guide you through the installation process, ensuring a successful and efficient setup.
Understanding the Basics
Before diving into the installation process, it is important to understand what a ceiling access panel is. These panels are typically made of various materials, such as metal, plastic, or drywall, and are designed to provide a concealed entry point to spaces behind ceilings. They come in various sizes and shapes, accommodating the specific needs of your project. Choosing a panel that matches your ceiling's design and finish is crucial for achieving a seamless look.
Tools and Materials Needed
Before starting the installation, gather the necessary tools and materials
1. Access Panel Choose the appropriate size and material. 2. Measuring Tape For accurate measurements. 3. Utility Knife To cut drywall if needed. 4. Drill or Screwdriver To secure the panel in place. 5. Level Ensures the panel is flush with the ceiling. 6. Stud Finder Helps locate ceiling joists. 7. Safety Gear Such as goggles and gloves to protect yourself during the installation.
Step-by-Step Installation Process
Step 1 Planning and Measurement
Start by determining the location of the ceiling access panel. Consider accessibility for future maintenance of plumbing, wiring, or HVAC systems. Using a measuring tape, mark the dimensions of the panel on the ceiling. Ensure it is centered and unobstructed by any ceiling joists or other structures.
ceiling access panel installation

Step 2 Locate Joists
Use a stud finder to locate the ceiling joists in the marked area. Understanding the layout of the joists will guide your cutting and installation process. If the panel overlaps a joist, adjustments may be necessary to either reposition the panel or create a cut-out that accommodates the joist.
Step 3 Cutting the Opening
After marking the panel's perimeter, carefully cut the opening if you're using drywall. Use a utility knife to score the drywall along the marked lines. Be cautious not to damage any electrical wiring or plumbing behind the ceiling. Once scored, gently break the drywall along the lines and remove the excess material.
Step 4 Installing the Access Panel
Position the access panel into the prepared opening. Ensure that it is level and flush with the ceiling. Most panels come with fasteners or clips that secure them in place. Follow the manufacturer's instructions for installation, as methods may vary between different models. If the panel requires screws, pre-drill holes for a smooth installation.
Step 5 Finishing Touches
Once the access panel is securely in place, check for any gaps between the panel and the ceiling. If there are visible gaps, use drywall compound to fill them, and sand the area once dry for a smooth finish. You may also want to paint the panel to match the ceiling, blending it seamlessly into your space.
Final Thoughts
Installing a ceiling access panel doesn’t have to be a daunting task. With the right tools, planning, and execution, you can successfully enhance the functionality of your ceiling while maintaining the visual integrity of your home or workspace. Remember to adhere to local building codes and safety regulations throughout the installation process. Whether you are a seasoned DIYer or a novice, following these steps will help ensure a professional-looking installation that serves its purpose for years to come.
-
Transform Interiors with PVC Gypsum Ceiling: A Stylish, Durable, and Moisture-Resistant SolutionNewsMay.19,2025
-
The Smart Interior Upgrade: Discover the Durability and Versatility of Gypsum Ceiling Access Panel SolutionsNewsMay.19,2025
-
The Smart Choice for Interior Design: Discover the Value of PVC Gypsum Ceiling SolutionsNewsMay.19,2025
-
Mineral Fiber Ceiling Tiles: The Smart Blend of Performance and AestheticsNewsMay.19,2025
-
Mineral Fiber Ceiling Tiles: The Superior Choice Over Gypsum for Sound and Fire SafetyNewsMay.19,2025
-
Mineral Fiber Ceiling Tiles: Eco-Friendly Strength and Style for Every CeilingNewsMay.19,2025







