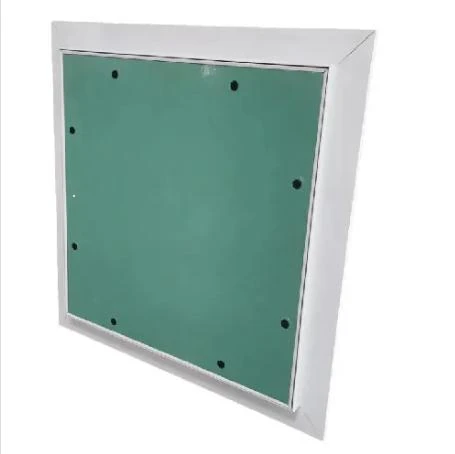- Afrikaans
- Albanian
- Amharic
- Arabic
- Armenian
- Azerbaijani
- Basque
- Belarusian
- Bengali
- Bosnian
- Bulgarian
- Catalan
- Cebuano
- Corsican
- Croatian
- Czech
- Danish
- Dutch
- English
- Esperanto
- Estonian
- French
- German
- Greek
- Hindi
- Indonesian
- irish
- Italian
- Japanese
- Korean
- Lao
- Malay
- Myanmar
- Norwegian
- Norwegian
- Polish
- Portuguese
- Romanian
- Russian
- Serbian
- Spanish
- Swedish
- Thai
- Turkish
- Ukrainian
- Uzbek
- Vietnamese
nov . 27, 2024 09:17 Back to list
Installing a Suspended Ceiling Tile Grid for Enhanced Interior Design and Functionality
Creating a Suspended Ceiling Tile Grid An Overview
Suspended ceiling tile grids are a popular choice in modern architecture and interior design, providing a practical solution for various environments such as offices, schools, hospitals, and commercial spaces. These ceiling grids not only enhance the aesthetic appeal of a room but also improve its functionality by allowing for easy access to plumbing and electrical systems while providing sound insulation.
Understanding Suspended Ceiling Systems
A suspended ceiling, often referred to as a drop ceiling, consists of a framework that supports tiles or panels below the main ceiling structure. Typically, this grid is constructed from lightweight materials, such as aluminum or steel, and is suspended from the ceiling joists or concrete slab above. The grid system has various components, including main runners, cross tees, and wall angles, which work together to distribute the weight of the ceiling tiles evenly.
Benefits of a Suspended Ceiling Tile Grid
One of the primary advantages of a suspended ceiling tile grid is its ability to conceal unsightly infrastructure. In commercial spaces, ceiling-mounted HVAC systems, plumbing, and wiring can create a cluttered appearance. A suspended ceiling allows for these elements to be hidden, giving a cleaner look to the interior space. Additionally, it helps to improve sound insulation, making it an excellent choice for offices and other environments where noise reduction is essential.
Another significant benefit is accessibility. Suspended ceilings are designed for easy removal, allowing for quick access to above-ceiling utilities for maintenance or upgrades. This is particularly useful in facilities that may require frequent changes in their layout, such as educational institutions.
Designing the Grid
hanging ceiling tile grid

When planning a suspended ceiling tile grid, there are several critical factors to consider
1. Ceiling Height and Space Before installation, it's essential to measure the height of the room. A drop ceiling can lower the overall height of a space, which can affect the room's proportions. It's crucial to assess the available space and accommodate any necessary ductwork or pipes.
2. Grid Configuration Think about the layout of the grid. The standard grid patterns are usually 2x2 or 2x4, but the configuration can be adjusted to fit the design aesthetic. A staggered arrangement can add visual interest while ensuring structural integrity.
3. Tile Selection The choice of tiles is equally important. Ceiling tiles come in a variety of materials, finishes, and designs, including acoustic tiles for sound absorption, moisture-resistant tiles for humidity-prone areas, and decorative tiles for aesthetic enhancements. Selecting the right tile can complement the overall design of the room.
4. Installation Process The installation of a suspended ceiling tile grid requires careful planning and precision. Proper anchoring is critical to ensure stability. Once the grid is installed, laying the tiles becomes a relatively straightforward process. However, ensuring that the tiles are fitted properly and that seams are aligned can make a significant difference in the finished look.
Conclusion
A suspended ceiling tile grid is more than just a functional element; it is an integral part of contemporary interior design that enhances aesthetics and usability. With various options in terms of materials, configurations, and finishes, designers and builders can create diverse environments that meet the specific needs of the occupants. Whether used in commercial spaces or residential settings, the versatility and practicality of a suspended ceiling tile grid make it an excellent choice for modern construction.
-
Transform Interiors with PVC Gypsum Ceiling: A Stylish, Durable, and Moisture-Resistant SolutionNewsMay.19,2025
-
The Smart Interior Upgrade: Discover the Durability and Versatility of Gypsum Ceiling Access Panel SolutionsNewsMay.19,2025
-
The Smart Choice for Interior Design: Discover the Value of PVC Gypsum Ceiling SolutionsNewsMay.19,2025
-
Mineral Fiber Ceiling Tiles: The Smart Blend of Performance and AestheticsNewsMay.19,2025
-
Mineral Fiber Ceiling Tiles: The Superior Choice Over Gypsum for Sound and Fire SafetyNewsMay.19,2025
-
Mineral Fiber Ceiling Tiles: Eco-Friendly Strength and Style for Every CeilingNewsMay.19,2025







