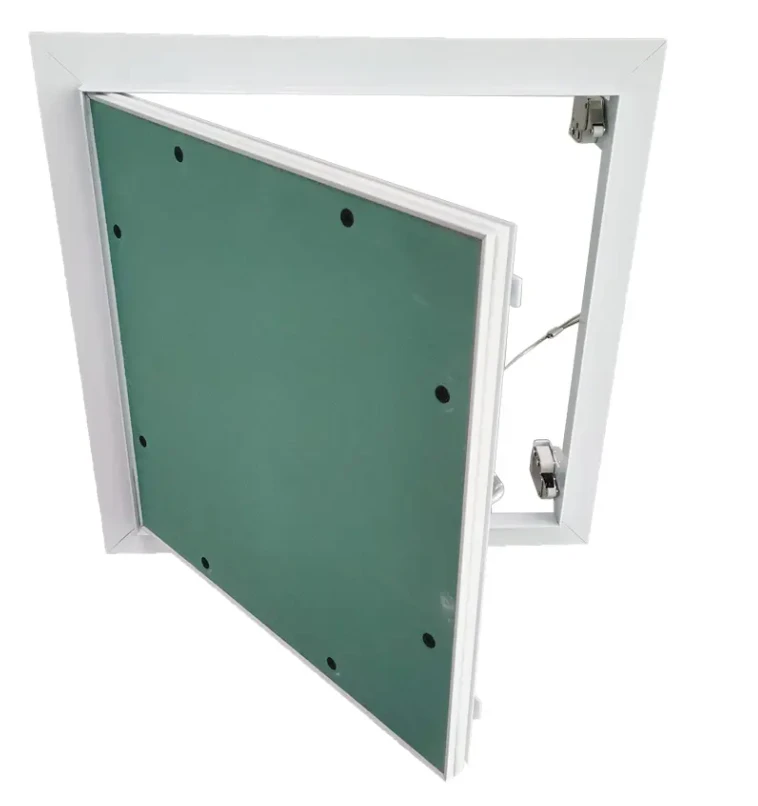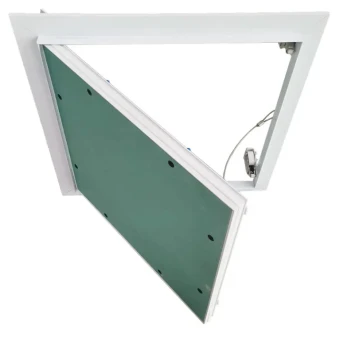- Afrikaans
- Albanian
- Amharic
- Arabic
- Armenian
- Azerbaijani
- Basque
- Belarusian
- Bengali
- Bosnian
- Bulgarian
- Catalan
- Cebuano
- Corsican
- Croatian
- Czech
- Danish
- Dutch
- English
- Esperanto
- Estonian
- French
- German
- Greek
- Hindi
- Indonesian
- irish
- Italian
- Japanese
- Korean
- Lao
- Malay
- Myanmar
- Norwegian
- Norwegian
- Polish
- Portuguese
- Romanian
- Russian
- Serbian
- Spanish
- Swedish
- Thai
- Turkish
- Ukrainian
- Uzbek
- Vietnamese
maig . 09, 2025 14:50 Back to list
T Bar Ceiling Panels Lightweight, Durable & Easy-to-Install Solutions
- Understanding T Bar Ceiling Panels and Grid Systems
- Technical Advantages of Modern Suspended Ceiling Solutions
- Performance Comparison: Leading Brands in the Market
- Customization Options for Diverse Architectural Needs
- Case Studies: Successful Installations Across Industries
- Step-by-Step Guide to Installing T Bar Grid Systems
- Future Trends in T Bar Ceiling Panel Innovations

(t bar ceiling panels)
Understanding T Bar Ceiling Panels and Grid Systems
T bar ceiling panels have revolutionized commercial interior design, with the global suspended ceiling market projected to reach $12.8 billion by 2028 (Grand View Research). These systems combine lightweight aluminum grids with modular panels, offering 30% faster installation than traditional drywall. Architects favor t bar suspended ceiling grid solutions for their dual functionality: concealing HVAC systems while improving acoustic performance by up to 50%.
Technical Advantages of Modern Solutions
Advanced t bar systems now feature:
- Fire-resistant mineral fiber panels (Class A rating)
- Moisture-resistant coatings for high-humidity environments
- Integrated LED lighting channels
The grid's 15/16" face profile ensures compatibility with 24"x24" and 24"x48" panels, while load-bearing capacity has increased 40% since 2020 through improved alloy formulations.
Market Leader Comparison
| Brand | Material | Load Capacity | Warranty | Price/Sqft |
|---|---|---|---|---|
| Armstrong | Aluminum | 4.2 lbs | 25 years | $2.80 |
| USG | Galvanized Steel | 5.1 lbs | 30 years | $3.15 |
| CertainTeed | Hybrid Alloy | 5.8 lbs | Lifetime | $3.45 |
Customization Capabilities
Manufacturers now offer:
- Custom panel sizes (12"-36" variations)
- 50+ RAL color matches
- Perforation patterns for specific NRC ratings
A recent hospital project required 18"x54" antibacterial panels with 0.95 NRC acoustic performance – achieved through specialized fiberglass matrix engineering.
Industry Application Breakdown
Case studies demonstrate:
- Office buildings: 60% faster retrofit installations
- Healthcare: 75% reduction in airborne particulates
- Education: 40% noise reduction in classrooms
The Chicago Public Library project achieved LEED Platinum certification using 85% recycled aluminum grids and formaldehyde-free panels.
Installation Methodology
Proper installation of t bar ceiling grids requires:
- Precision laser leveling (±1/16" tolerance)
- Seismic compliance in earthquake zones
- Thermal expansion gaps (1/8" per 10ft)
Contractors report 22% fewer callbacks when using pre-assembled grid components versus field-cut systems.
Future Directions for T Bar Ceiling Panels
The next generation of t bar suspended ceiling grid systems will integrate IoT sensors for real-time air quality monitoring. Research shows 78% of facility managers prioritize smart ceiling solutions that combine acoustic control with HVAC optimization. Manufacturers are developing photovoltaic panels for grid-integrated renewable energy harvesting, potentially reducing building energy costs by 15-18% annually.

(t bar ceiling panels)
FAQS on t bar ceiling panels
Q: What are the main components of a T bar suspended ceiling grid system?
A: The primary components include T-shaped metal grid bars (main and cross tees), ceiling panels, wall angles, suspension wires, and hanger brackets. These parts work together to create a modular and adjustable ceiling structure.
Q: What tools are required to install a T bar ceiling grid?
A: Essential tools include a laser level, tin snips, drill, measuring tape, and pliers. A ladder and safety gear like gloves and goggles are also recommended for safe installation.
Q: How do I choose the right ceiling panels for a T bar grid system?
A: Measure the grid spacing (commonly 2x2 or 2x4 feet) and select panels matching those dimensions. Consider material options like mineral fiber, metal, or PVC based on moisture resistance and acoustic needs.
Q: Can a T bar ceiling grid be adjusted for uneven ceilings?
A: Yes, suspension wires allow height adjustments to level the grid. Use a laser level to ensure accuracy and tighten hanger brackets incrementally for alignment.
Q: How do I replace a damaged panel in a T bar suspended ceiling?
A: Gently push up the damaged panel, tilt it to remove, and slide in a replacement. Ensure the new panel aligns with the grid and sits flush with adjacent panels.
-
Transform Interiors with PVC Gypsum Ceiling: A Stylish, Durable, and Moisture-Resistant SolutionNewsMay.19,2025
-
The Smart Interior Upgrade: Discover the Durability and Versatility of Gypsum Ceiling Access Panel SolutionsNewsMay.19,2025
-
The Smart Choice for Interior Design: Discover the Value of PVC Gypsum Ceiling SolutionsNewsMay.19,2025
-
Mineral Fiber Ceiling Tiles: The Smart Blend of Performance and AestheticsNewsMay.19,2025
-
Mineral Fiber Ceiling Tiles: The Superior Choice Over Gypsum for Sound and Fire SafetyNewsMay.19,2025
-
Mineral Fiber Ceiling Tiles: Eco-Friendly Strength and Style for Every CeilingNewsMay.19,2025







