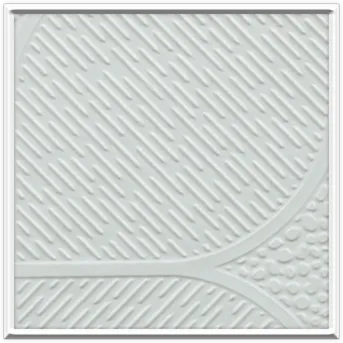- Afrikaans
- Albanian
- Amharic
- Arabic
- Armenian
- Azerbaijani
- Basque
- Belarusian
- Bengali
- Bosnian
- Bulgarian
- Catalan
- Cebuano
- Corsican
- Croatian
- Czech
- Danish
- Dutch
- English
- Esperanto
- Estonian
- French
- German
- Greek
- Hindi
- Indonesian
- irish
- Italian
- Japanese
- Korean
- Lao
- Malay
- Myanmar
- Norwegian
- Norwegian
- Polish
- Portuguese
- Romanian
- Russian
- Serbian
- Spanish
- Swedish
- Thai
- Turkish
- Ukrainian
- Uzbek
- Vietnamese
Ago . 17, 2024 09:40 Back to list
Accessing Plasterboard Ceiling Hatches for Easy Home Maintenance and Repairs
Understanding Plasterboard Ceiling Hatches A Practical Guide
Plasterboard ceiling hatches, often overlooked during home renovations and constructions, serve as essential access points for various installations that lie above typical ceiling heights. These hatches are particularly vital for reaching plumbing pipes, electrical systems, and HVAC components that may require maintenance or inspection over time. This article aims to delve into the significance, functionality, and installation of plasterboard ceiling hatches.
What is a Plasterboard Ceiling Hatch?
A plasterboard ceiling hatch is an access panel embedded in the ceiling, typically made of gypsum board or plaster. These hatches provide a discreet way to gain entry to the space above the ceiling without having to remove large sections of ceiling material. They can be finished to match the surrounding ceiling, making them virtually invisible when closed, which is particularly desirable in settings where aesthetics are a concern.
Importance of Ceiling Hatches
The importance of plasterboard ceiling hatches in residential and commercial buildings cannot be overstated. They facilitate easy access to crucial utilities that drive the functionality of a home or office. Being able to reach these systems without extensive remodeling saves time and resources. In a commercial setting, quick service access can keep disruptions to a minimum, enhancing productivity.
Moreover, these hatches play a role in building maintenance and compliance. Regular inspections and servicing of hidden systems are essential for fire safety, plumbing integrity, and overall building health. A well-placed hatch can save significant costs in the long run by simplifying troubleshooting and repair work.
Types of Ceiling Hatches
plasterboard ceiling hatch

Ceiling hatches come in various sizes and materials, depending on the application and the specific requirements of the space. Standard hatches are made from lightweight gypsum board, while others might be constructed from higher durability materials, such as metal or plastic, especially in areas that might be exposed to moisture or require enhanced security.
Some hatches are designed for easy operation, featuring spring-loaded mechanisms or built-in handles, making them user-friendly even in cramped spaces. Others may include insulation features, which help maintain temperature control in buildings while ensuring energy efficiency.
Installing a Plasterboard Ceiling Hatch
Installation of a plasterboard ceiling hatch involves several steps, and while it can be a DIY project, appropriate skills and tools are essential to ensure a professional finish. Here’s a brief overview of the installation process
1. Determine the Location Identify the best spot for installation, ideally above where utilities are accessible. 2. Measure and Cut Based on the hatch size, carefully measure and cut a hole in the plasterboard ceiling, ensuring that you avoid any electrical wiring or plumbing. 3. Install the Frame Most hatches come with a frame that needs to be securely attached to the joists or structural supports. 4. Attach the Hatch Position the hatch into the frame and ensure it seals properly. It should be level with the ceiling surface. 5. Finish the Edges Apply joint compound and tape to smooth the edges and finish the hatch surface to match the existing ceiling.
Conclusion
Plasterboard ceiling hatches are an indispensable addition to any building, providing crucial access without compromising aesthetics. By understanding their importance and functionality, homeowners and builders can make informed decisions about their implementation, ensuring efficient maintenance and operation of vital systems hidden above the ceiling. Whether you're undertaking a renovation project or building from scratch, incorporating a plasterboard ceiling hatch into your plans can significantly enhance accessibility and long-term building management.
-
Transform Interiors with PVC Gypsum Ceiling: A Stylish, Durable, and Moisture-Resistant SolutionNewsMay.19,2025
-
The Smart Interior Upgrade: Discover the Durability and Versatility of Gypsum Ceiling Access Panel SolutionsNewsMay.19,2025
-
The Smart Choice for Interior Design: Discover the Value of PVC Gypsum Ceiling SolutionsNewsMay.19,2025
-
Mineral Fiber Ceiling Tiles: The Smart Blend of Performance and AestheticsNewsMay.19,2025
-
Mineral Fiber Ceiling Tiles: The Superior Choice Over Gypsum for Sound and Fire SafetyNewsMay.19,2025
-
Mineral Fiber Ceiling Tiles: Eco-Friendly Strength and Style for Every CeilingNewsMay.19,2025







