Installation of ceiling access doors is a crucial step in ensuring they function effectively. Precise measurements and placement are key, as improper installation can lead to issues such as sagging, difficulty in accessing the area, or compromising the ceiling's structural integrity. It's generally advisable to hire skilled professionals who understand the nuances of drywall installation and can ensure that the access door aligns with the existing structures and aesthetics of the space.
Whether in commercial, industrial, or residential projects, incorporating Micore 300 can lead to improved building performance and occupant satisfaction. As architects and builders seek innovative solutions to meet modern challenges, Micore 300 stands as an exemplary choice, epitomizing the intersection of functionality, safety, and environmental responsibility in modern construction practices.
Fire-rated access panels are designed to withstand high temperatures for a specified period, typically offering ratings of 1/2 hour, 1 hour, or more, depending on the application. These panels are constructed from materials that help prevent the spread of fire and smoke between compartments within a building, which is essential in maintaining a safe environment during an emergency.
PVC laminated gypsum board is a versatile building material used predominantly in interior wall applications. By bonding a layer of PVC film to gypsum boards, manufacturers create a product that not only serves as a wall but also adds an attractive finish that is resistant to moisture, stains, and wear. This makes it an ideal choice for various settings, including residential, commercial, and industrial environments.
A T-bar ceiling frame, also known as a suspended ceiling or drop ceiling, consists of grid frameworks usually made from metal, primarily galvanized steel, that support ceiling tiles or panels. The T in T-bar refers to the shape of the grid members that form the framework, creating a series of interlocking sections. This system is designed to hang from the main structural ceiling above, allowing for an aesthetically pleasing finish and providing access to utilities hidden above.
Ceiling tile hangers are supportive elements used in the installation of suspended ceilings, often referred to as drop ceilings. These hangers provide a secure method to attach the ceiling tiles to the framework installed above, typically in commercial and residential spaces. They ensure that the tiles are level, stable, and capable of bearing weight, which is essential not only for aesthetics but also for safety.


 This duality makes it a popular choice for both rural and urban landscapes, as it can seamlessly blend into both settings This duality makes it a popular choice for both rural and urban landscapes, as it can seamlessly blend into both settings
This duality makes it a popular choice for both rural and urban landscapes, as it can seamlessly blend into both settings This duality makes it a popular choice for both rural and urban landscapes, as it can seamlessly blend into both settings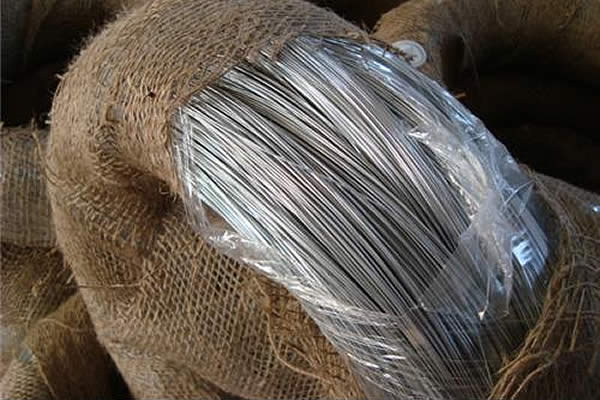 The wire is also popular in gardening and agriculture, employed to support the growth of plants by offering a framework for climbing vines or assisting in the formation of crops like tomatoes and peas The wire is also popular in gardening and agriculture, employed to support the growth of plants by offering a framework for climbing vines or assisting in the formation of crops like tomatoes and peas
The wire is also popular in gardening and agriculture, employed to support the growth of plants by offering a framework for climbing vines or assisting in the formation of crops like tomatoes and peas The wire is also popular in gardening and agriculture, employed to support the growth of plants by offering a framework for climbing vines or assisting in the formation of crops like tomatoes and peas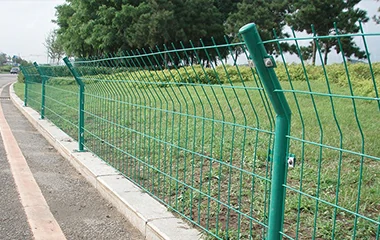
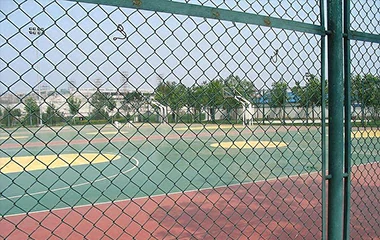 Its rust-resistant galvanization ensures a long lifespan even when exposed to outdoor elements Its rust-resistant galvanization ensures a long lifespan even when exposed to outdoor elements
Its rust-resistant galvanization ensures a long lifespan even when exposed to outdoor elements Its rust-resistant galvanization ensures a long lifespan even when exposed to outdoor elements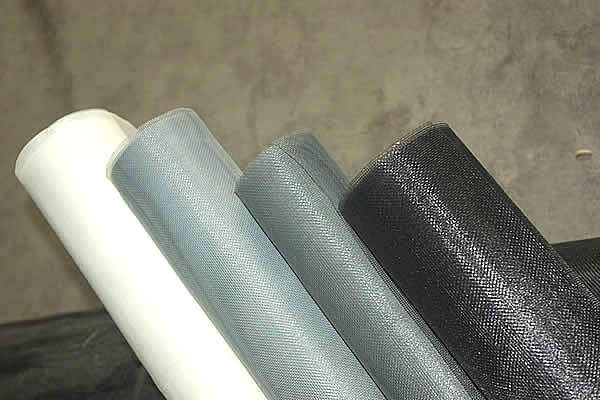
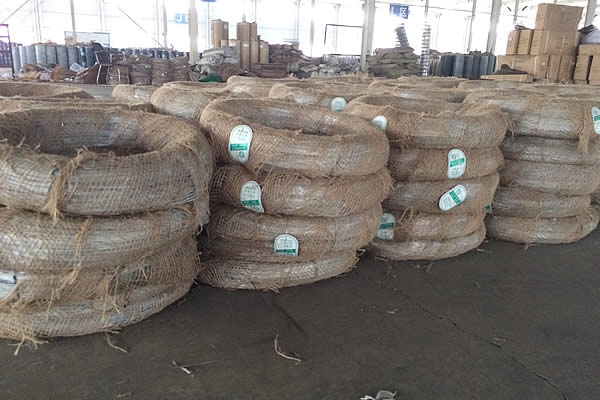 Compared to other fencing options, it requires less material and labor, making it a cost-effective solution Compared to other fencing options, it requires less material and labor, making it a cost-effective solution
Compared to other fencing options, it requires less material and labor, making it a cost-effective solution Compared to other fencing options, it requires less material and labor, making it a cost-effective solution