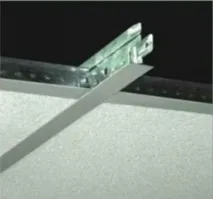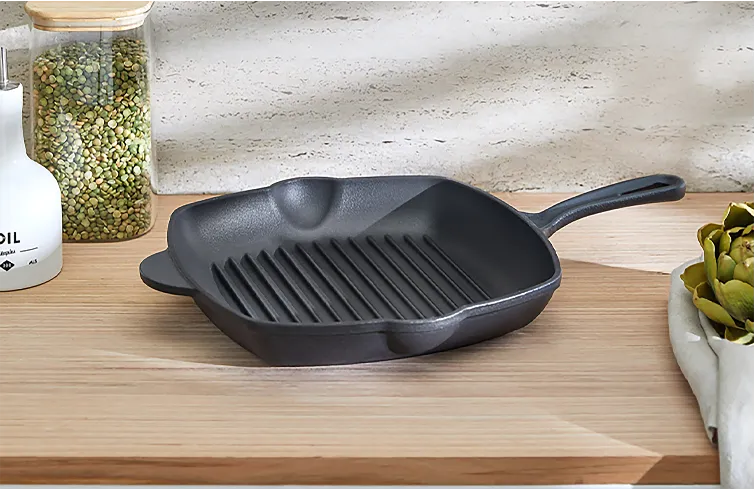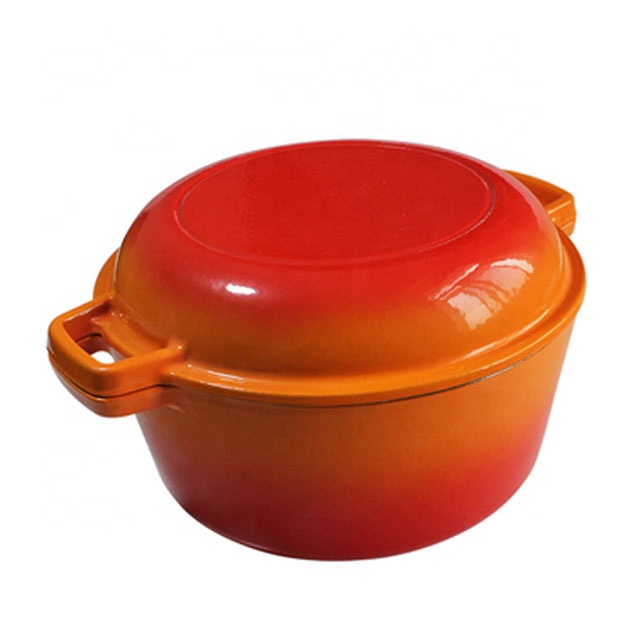snap grid ceiling system
3. Installation Complexity The complexity of the installation process can also influence cost. Simple grid systems that require minimal cutting and adjustment are generally easier to install and, consequently, less expensive. Conversely, intricate designs involving multiple levels or angles may incur higher labor costs, pushing up the overall price.






