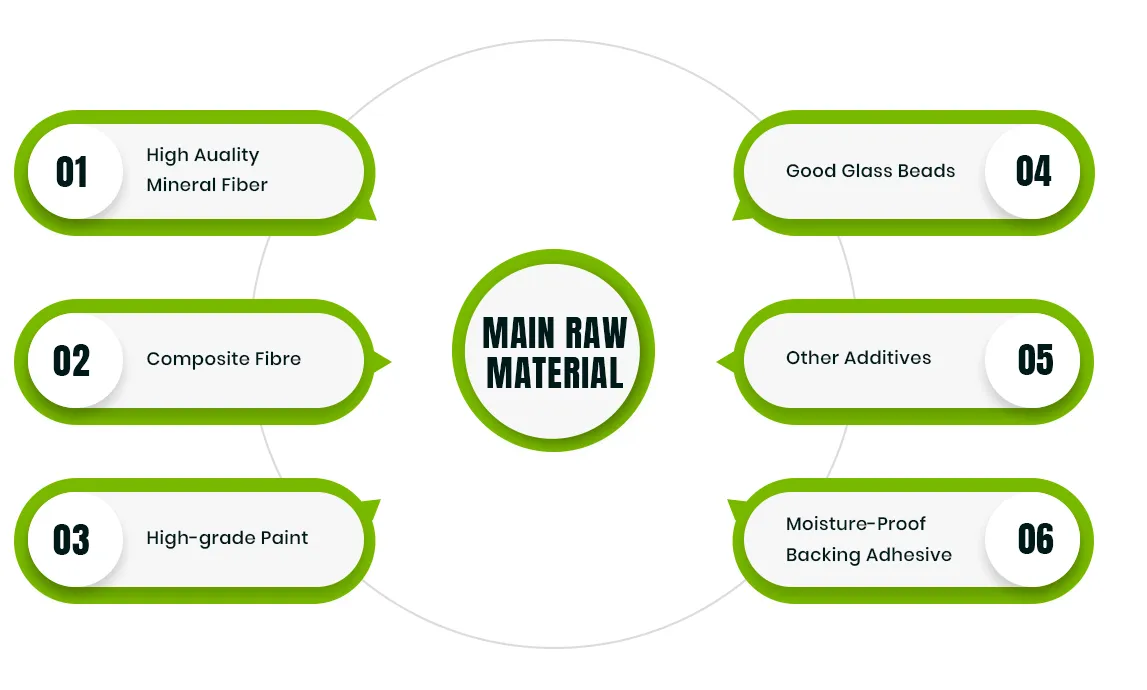Gypsum board, commonly known as drywall, has been a staple in construction for many years. Made from gypsum plaster sandwiched between two sheets of paper, gypsum board offers a smooth finish and is relatively easy to install. It is highly versatile and can be used in various applications, including residential homes, commercial buildings, and even in partitions.
In modern interior design, the use of materials and colors plays a crucial role in creating atmosphere and functionality. One of the trending elements gaining traction in various spaces—commercial and residential alike—is the black ceiling grid. This design choice, often overlooked, can dramatically alter the ambiance and complexity of a room, while also offering practical benefits.
- Access to Infrastructure One of the main advantages of a suspended ceiling is access to wires, ducts, and pipes. This feature allows for easy maintenance and changes without removing entire ceiling segments.
- Interior Walls and Ceilings It is the go-to material for constructing interior walls and ceilings in residential, commercial, and industrial buildings.
One of the defining features of mineral fiber ceilings is their superior acoustic performance. The porous structure of mineral fiber tiles allows for effective sound absorption, making them an ideal choice for spaces where noise control is paramount. Open-plan offices, schools, and auditoriums benefit significantly from the sound-dampening properties of these ceilings. By reducing echo and noise pollution, mineral fiber ceilings contribute to a more comfortable and productive environment.



