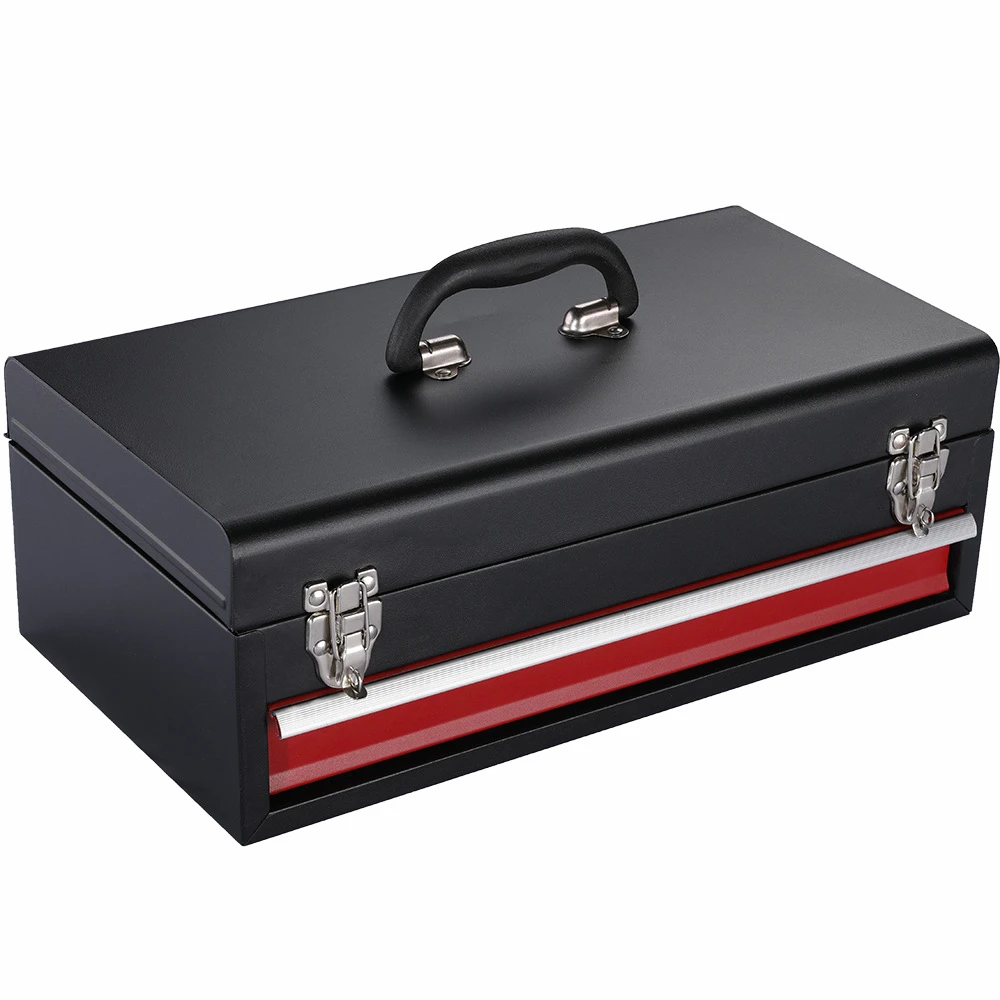A hatch ceiling is characterized by specific access points, or hatches, integrated into the ceiling structure. These are usually framed openings that allow personnel to access areas above the ceiling, such as ductwork, plumbing, electrical systems, or insulation. The hatches can vary in size and design—ranging from small access panels to larger doors that provide entry to substantial mechanical systems. They are typically made from materials that blend seamlessly with the ceiling design, ensuring aesthetic appeal along with functionality.
What Are Ceiling Inspection Panels?













