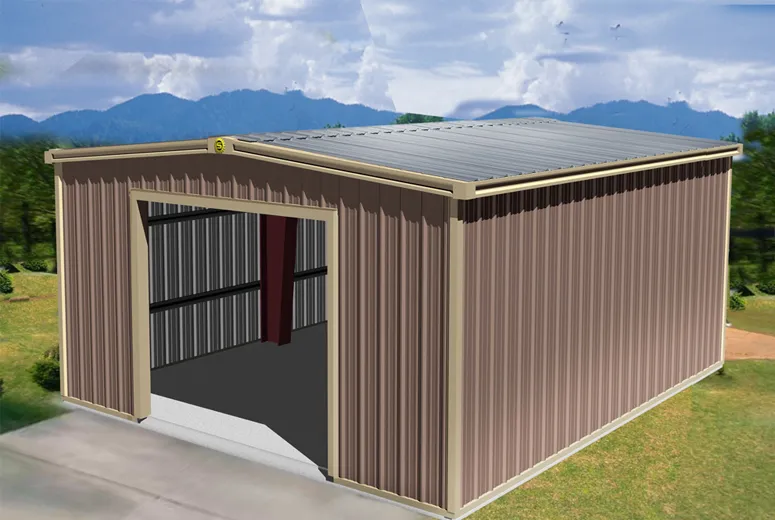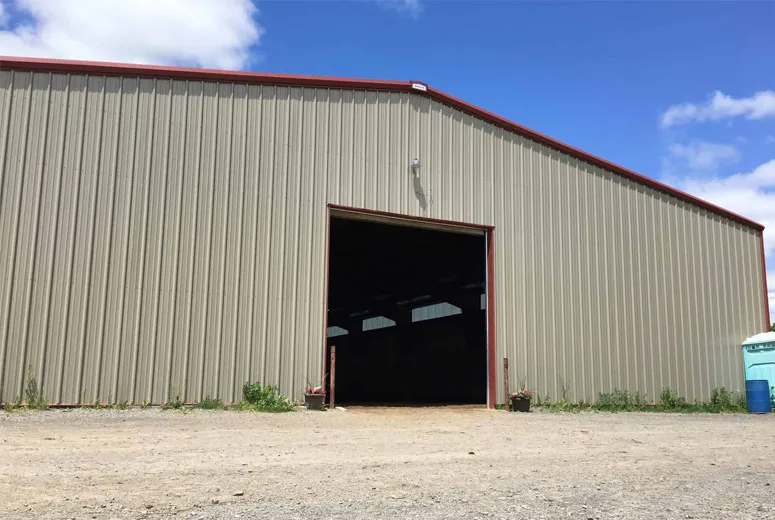ceiling access panel door
-
...
...
...
The spacing between main tees (the primary runners that run the length of the ceiling) is commonly 4 feet apart when installed in a rectangular grid configuration. The cross tees, which connect the main tees and create the grid layout, are generally found in lengths of 2 feet and 4 feet, allowing for flexibility in design and installation.
t bar ceiling grid dimensions

...


